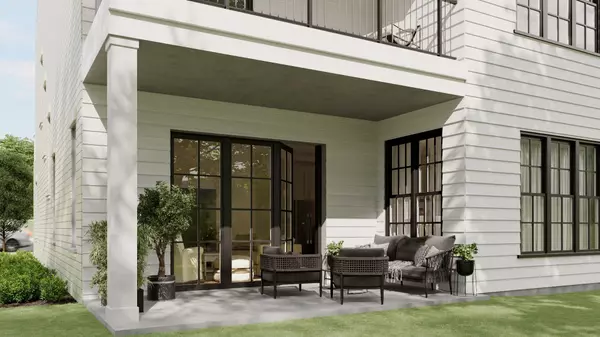130 Shadow Springs Dr #130 Brentwood, TN 37027
3 Beds
3 Baths
2,764 SqFt
UPDATED:
07/28/2024 10:57 PM
Key Details
Property Type Single Family Home
Sub Type Horizontal Property Regime - Attached
Listing Status Pending
Purchase Type For Sale
Square Footage 2,764 sqft
Price per Sqft $389
Subdivision Shadow Springs
MLS Listing ID 2498394
Bedrooms 3
Full Baths 2
Half Baths 1
HOA Fees $250/mo
HOA Y/N Yes
Year Built 2024
Property Description
Location
State TN
County Davidson County
Interior
Interior Features Ceiling Fan(s), Extra Closets, Storage, Walk-In Closet(s)
Heating Central, Furnace
Cooling Central Air
Flooring Carpet, Finished Wood, Tile
Fireplaces Number 1
Fireplace Y
Appliance Dishwasher, Disposal, Microwave
Exterior
Exterior Feature Garage Door Opener
Garage Spaces 2.0
Utilities Available Water Available
View Y/N false
Private Pool false
Building
Story 2
Sewer Public Sewer
Water Public
Structure Type Brick,Vinyl Siding
New Construction true
Schools
Elementary Schools Granbery Elementary
Middle Schools William Henry Oliver Middle
High Schools John Overton Comp High School
Others
HOA Fee Include Maintenance Grounds,Trash
Senior Community false







