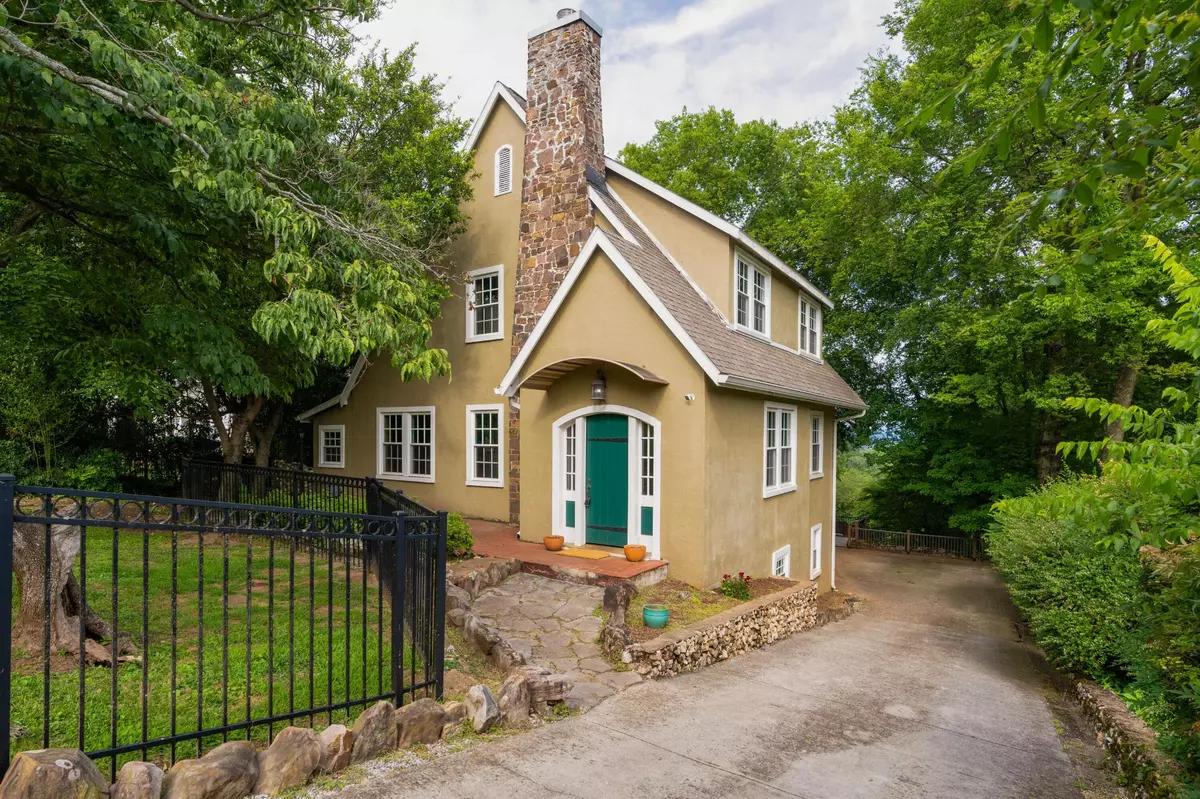82 S Crest Road Chattanooga, TN 37404
5 Beds
4 Baths
3,773 SqFt
UPDATED:
12/10/2024 03:25 PM
Key Details
Property Type Single Family Home
Listing Status Active
Purchase Type For Sale
Square Footage 3,773 sqft
Price per Sqft $185
Subdivision Missionary Ridge
MLS Listing ID 2662914
Bedrooms 5
Full Baths 4
HOA Y/N No
Year Built 1930
Annual Tax Amount $5,317
Lot Size 0.370 Acres
Acres 0.37
Lot Dimensions 70X245
Property Description
Location
State TN
County Hamilton County
Rooms
Main Level Bedrooms 1
Interior
Interior Features Walk-In Closet(s), Wet Bar, Air Filter
Heating Central, Electric
Cooling Central Air, Electric
Flooring Carpet, Finished Wood, Tile
Fireplaces Number 1
Fireplace Y
Appliance Refrigerator, Microwave, Disposal, Dishwasher
Exterior
Utilities Available Electricity Available, Water Available
View Y/N true
View Mountain(s)
Roof Type Other
Private Pool false
Building
Lot Description Sloped, Views, Other
Story 3
Sewer Public Sewer
Water Public
Structure Type Stucco
New Construction false
Schools
Elementary Schools East Ridge Elementary School
Middle Schools Dalewood Middle School
High Schools Brainerd High School
Others
Senior Community false







