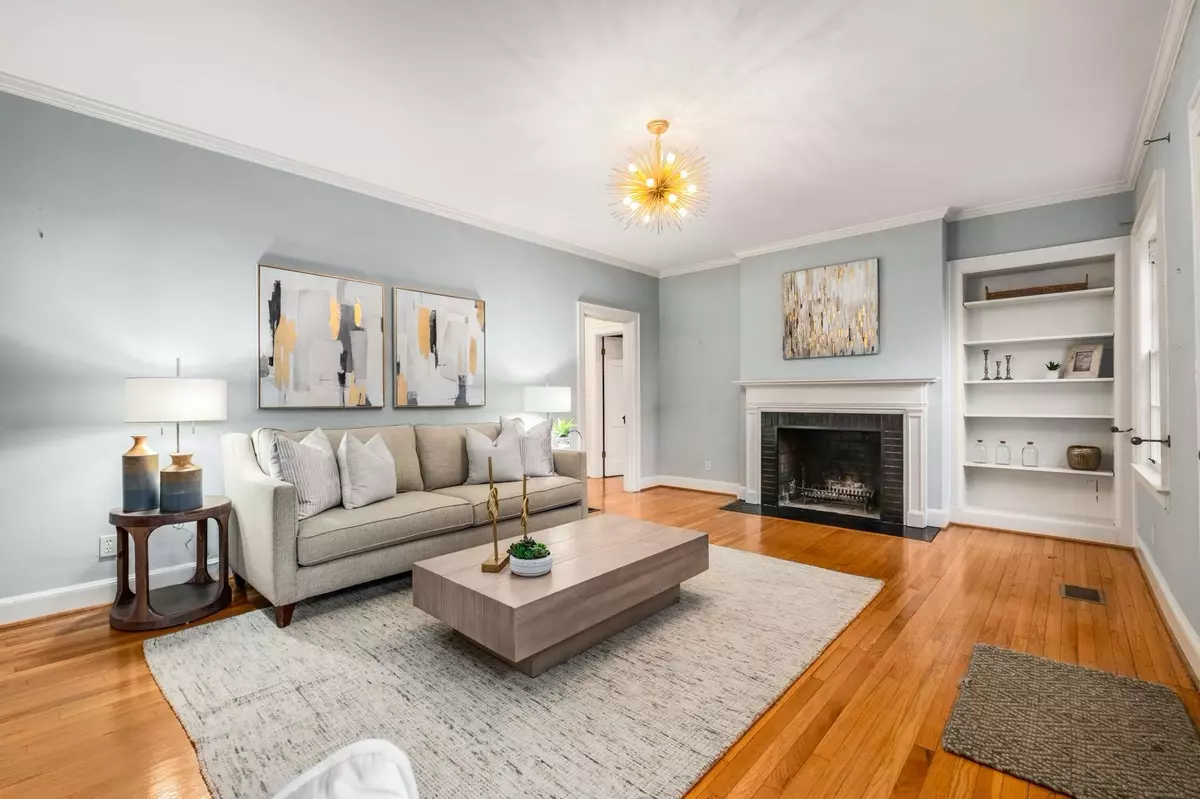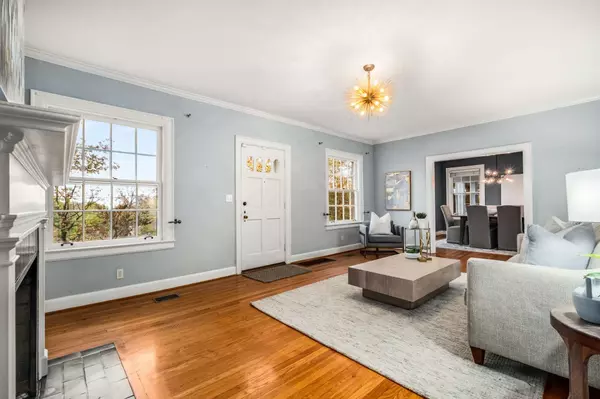3109 Overlook Dr Nashville, TN 37212
5 Beds
5 Baths
4,067 SqFt
UPDATED:
01/12/2025 10:02 PM
Key Details
Property Type Single Family Home
Sub Type Single Family Residence
Listing Status Active
Purchase Type For Sale
Square Footage 4,067 sqft
Price per Sqft $404
Subdivision Hillsboro Village
MLS Listing ID 2739407
Bedrooms 5
Full Baths 4
Half Baths 1
HOA Y/N No
Year Built 1947
Annual Tax Amount $7,792
Lot Size 0.630 Acres
Acres 0.63
Lot Dimensions 100 X 304
Property Description
Location
State TN
County Davidson County
Rooms
Main Level Bedrooms 2
Interior
Interior Features Ceiling Fan(s), Extra Closets, Redecorated, Storage, Walk-In Closet(s)
Heating Central, Heat Pump
Cooling Central Air, Electric
Flooring Carpet, Finished Wood, Tile
Fireplaces Number 1
Fireplace Y
Appliance Dishwasher, Refrigerator
Exterior
Exterior Feature Garage Door Opener
Garage Spaces 2.0
Utilities Available Electricity Available, Water Available
View Y/N false
Roof Type Shingle
Private Pool false
Building
Lot Description Sloped
Story 2
Sewer Public Sewer
Water Public
Structure Type Brick
New Construction false
Schools
Elementary Schools Eakin Elementary
Middle Schools West End Middle School
High Schools Hillsboro Comp High School
Others
Senior Community false







