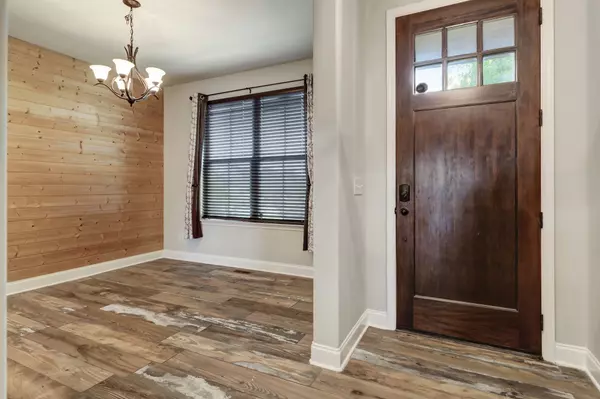2957 Stewart Campbell Pt Spring Hill, TN 37174
5 Beds
4 Baths
3,016 SqFt
UPDATED:
12/11/2024 11:48 AM
Key Details
Property Type Single Family Home
Sub Type Single Family Residence
Listing Status Active
Purchase Type For Sale
Square Footage 3,016 sqft
Price per Sqft $265
Subdivision Brixworth Ph3 Sec1
MLS Listing ID 2751769
Bedrooms 5
Full Baths 4
HOA Fees $30/mo
HOA Y/N Yes
Year Built 2017
Annual Tax Amount $3,155
Lot Size 0.260 Acres
Acres 0.26
Lot Dimensions 69.7 X 137.9
Property Description
Location
State TN
County Williamson County
Rooms
Main Level Bedrooms 2
Interior
Interior Features Ceiling Fan(s), Entry Foyer, High Ceilings, Pantry, Walk-In Closet(s), Wet Bar, Kitchen Island
Heating Central, Natural Gas
Cooling Central Air, Electric
Flooring Laminate, Tile, Vinyl
Fireplaces Number 1
Fireplace Y
Appliance Dishwasher, Disposal, Microwave, Refrigerator
Exterior
Exterior Feature Storage
Garage Spaces 3.0
Utilities Available Electricity Available, Water Available
View Y/N false
Roof Type Shingle
Private Pool false
Building
Story 2
Sewer Public Sewer
Water Public
Structure Type Brick,Aluminum Siding
New Construction false
Schools
Elementary Schools Heritage Elementary
Middle Schools Heritage Middle School
High Schools Independence High School
Others
HOA Fee Include Maintenance Grounds,Recreation Facilities
Senior Community false







