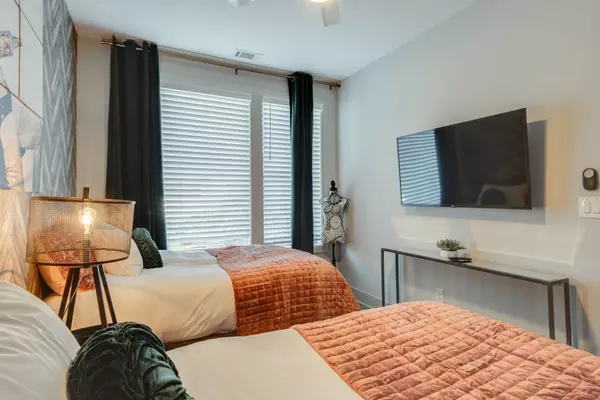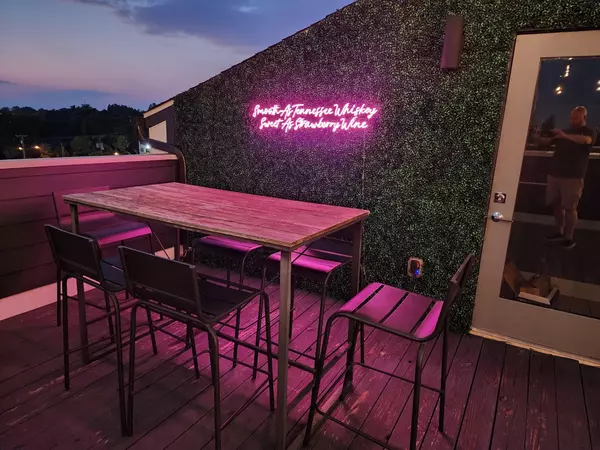1112 Harmony Way Nashville, TN 37207
4 Beds
4 Baths
2,050 SqFt
UPDATED:
01/07/2025 10:04 PM
Key Details
Property Type Single Family Home
Sub Type Horizontal Property Regime - Attached
Listing Status Active
Purchase Type For Sale
Square Footage 2,050 sqft
Price per Sqft $436
Subdivision Lyric At Cleveland Park
MLS Listing ID 2752976
Bedrooms 4
Full Baths 4
HOA Fees $150/mo
HOA Y/N Yes
Year Built 2020
Annual Tax Amount $6,390
Lot Size 871 Sqft
Acres 0.02
Property Description
Location
State TN
County Davidson County
Rooms
Main Level Bedrooms 1
Interior
Interior Features High Speed Internet
Heating Central
Cooling Central Air
Flooring Finished Wood
Fireplace N
Appliance Dishwasher, Disposal, Dryer, Microwave, Refrigerator, Washer
Exterior
Exterior Feature Balcony, Gas Grill
Garage Spaces 2.0
Utilities Available Water Available
View Y/N false
Private Pool false
Building
Story 4
Sewer Public Sewer
Water Public
Structure Type Hardboard Siding,Brick
New Construction false
Schools
Elementary Schools Tom Joy Elementary
Middle Schools Jere Baxter Middle
High Schools Maplewood Comp High School
Others
HOA Fee Include Maintenance Grounds,Trash
Senior Community false







