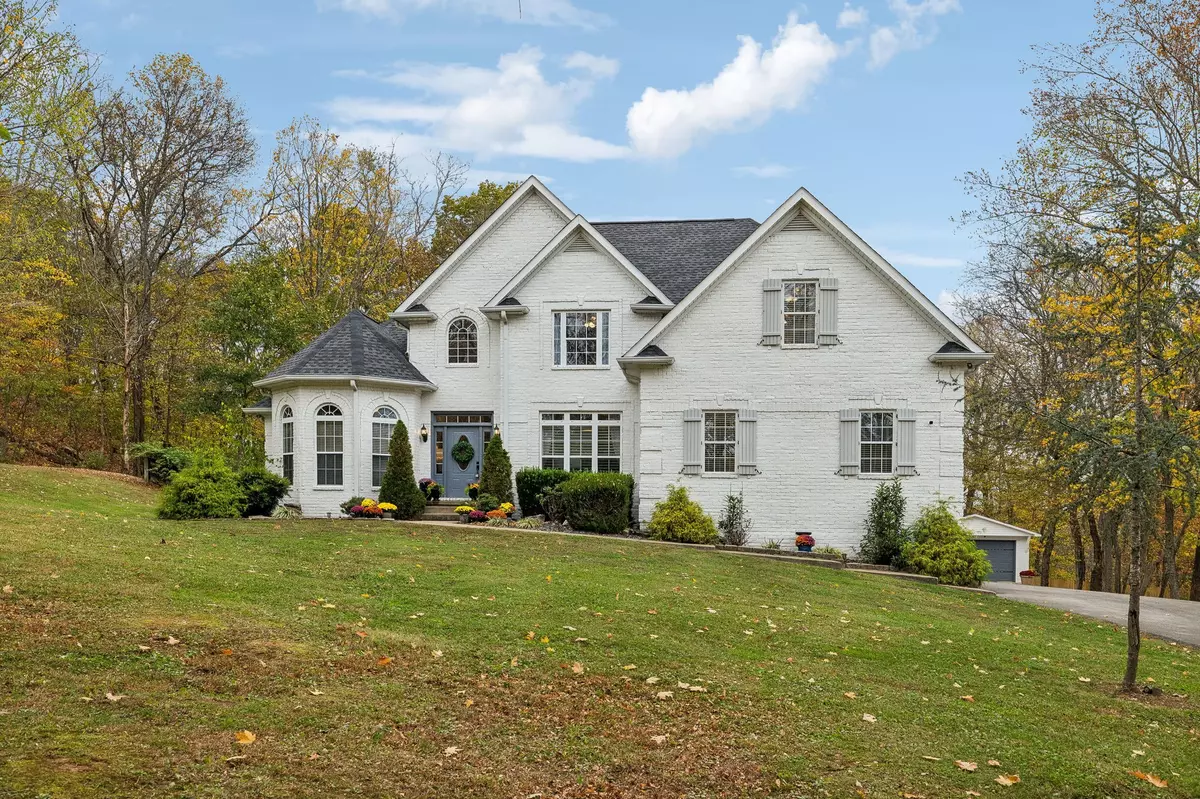1101 Sam Johnson Rd Columbia, TN 38401
4 Beds
4 Baths
5,337 SqFt
UPDATED:
11/15/2024 09:01 PM
Key Details
Property Type Single Family Home
Sub Type Single Family Residence
Listing Status Pending
Purchase Type For Sale
Square Footage 5,337 sqft
Price per Sqft $178
Subdivision Jewell H Akin Estate
MLS Listing ID 2756882
Bedrooms 4
Full Baths 4
HOA Y/N No
Year Built 2004
Annual Tax Amount $3,463
Lot Size 8.350 Acres
Acres 8.35
Property Description
Location
State TN
County Maury County
Rooms
Main Level Bedrooms 1
Interior
Interior Features Ceiling Fan(s), Entry Foyer, Extra Closets, In-Law Floorplan, Pantry, Storage, Walk-In Closet(s), Primary Bedroom Main Floor
Heating Central
Cooling Central Air, Electric
Flooring Carpet, Finished Wood, Tile
Fireplaces Number 2
Fireplace Y
Appliance Dishwasher, Disposal, Microwave, Stainless Steel Appliance(s)
Exterior
Exterior Feature Garage Door Opener, Carriage/Guest House, Storage
Garage Spaces 4.0
Pool Above Ground
Utilities Available Electricity Available, Water Available
View Y/N false
Roof Type Shingle
Private Pool true
Building
Lot Description Private, Wooded
Story 3
Sewer Septic Tank
Water Public
Structure Type Brick
New Construction false
Schools
Elementary Schools E. A. Cox Middle School
Middle Schools E. A. Cox Middle School
High Schools Spring Hill High School
Others
Senior Community false







