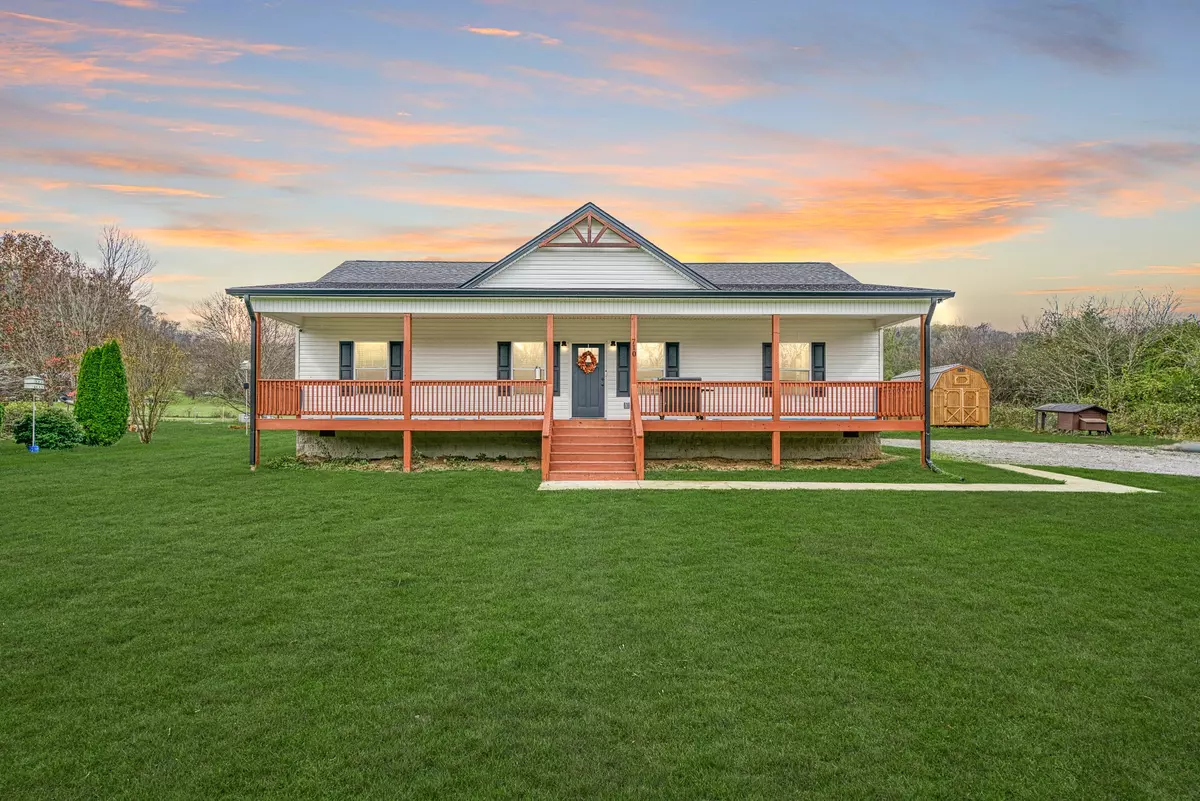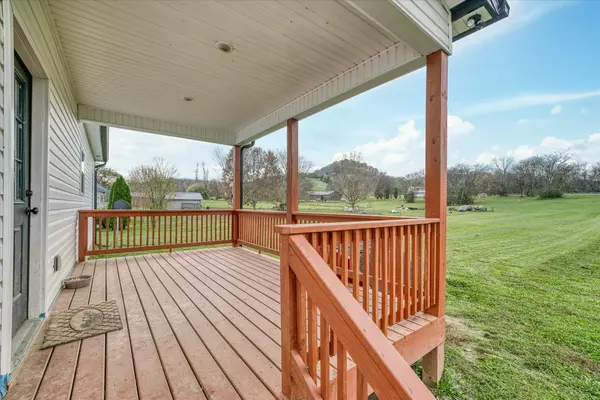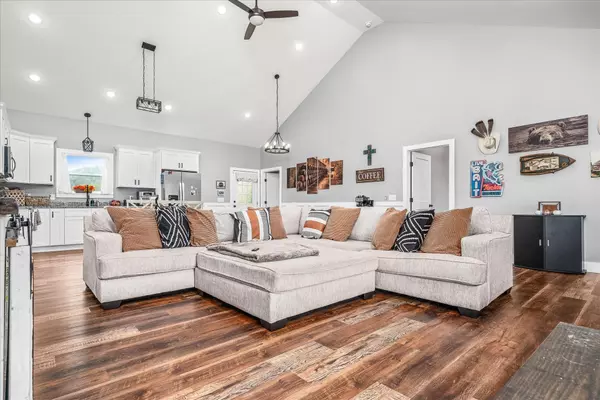710 Sullivan Bend Road Elmwood, TN 38560
3 Beds
2 Baths
1,560 SqFt
UPDATED:
11/27/2024 03:09 PM
Key Details
Property Type Single Family Home
Sub Type Single Family Residence
Listing Status Active
Purchase Type For Sale
Square Footage 1,560 sqft
Price per Sqft $230
MLS Listing ID 2762400
Bedrooms 3
Full Baths 2
HOA Y/N No
Year Built 2023
Annual Tax Amount $877
Lot Size 1.270 Acres
Acres 1.27
Property Description
Location
State TN
County Smith County
Rooms
Main Level Bedrooms 3
Interior
Interior Features Ceiling Fan(s), Open Floorplan, Pantry, Storage, Primary Bedroom Main Floor
Heating Electric
Cooling Ceiling Fan(s), Central Air, Electric
Flooring Laminate, Vinyl
Fireplace Y
Appliance Dishwasher, Microwave, Refrigerator, Stainless Steel Appliance(s)
Exterior
Exterior Feature Storage
Utilities Available Electricity Available, Water Available
View Y/N false
Roof Type Shingle
Private Pool false
Building
Lot Description Level
Story 1
Sewer Septic Tank
Water Public
Structure Type Vinyl Siding
New Construction false
Schools
Elementary Schools Forks River Elementary
Middle Schools Forks River Elementary
High Schools Smith County High School
Others
Senior Community false







