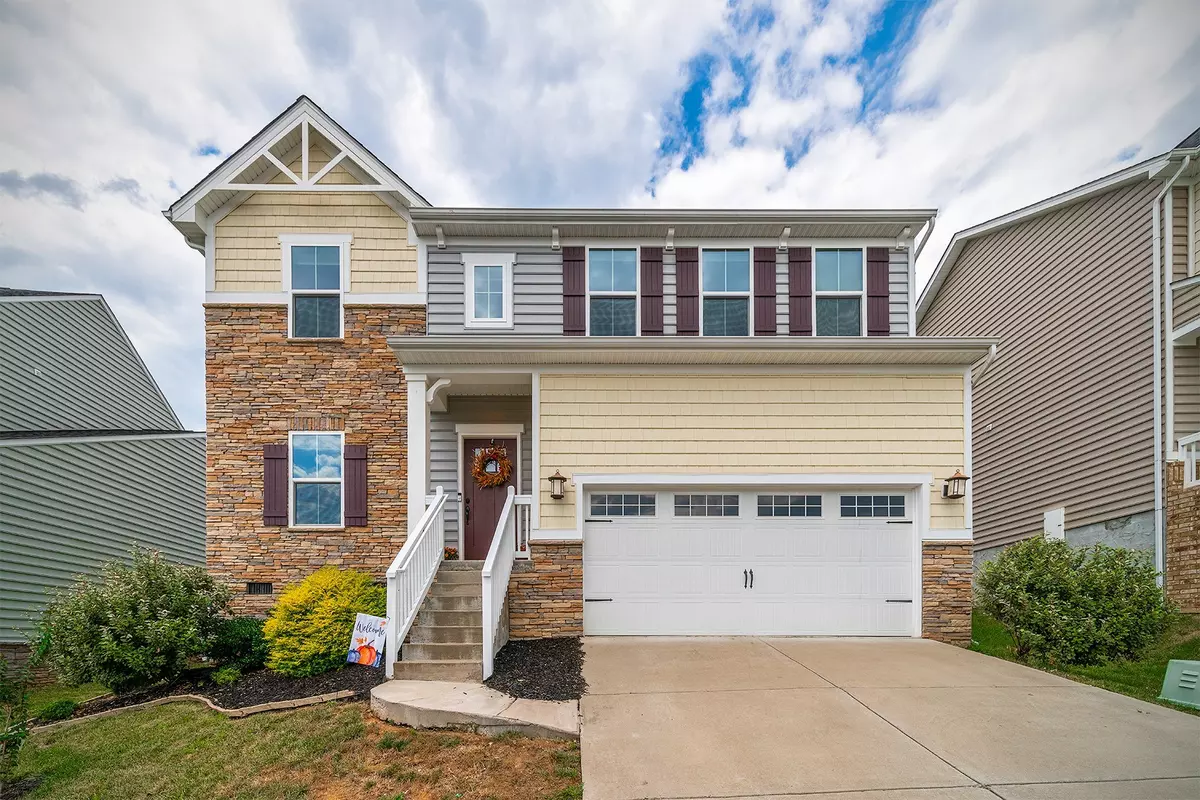474 Parmley Dr Nashville, TN 37207
4 Beds
3 Baths
2,384 SqFt
UPDATED:
01/08/2025 08:28 PM
Key Details
Property Type Single Family Home
Sub Type Single Family Residence
Listing Status Active
Purchase Type For Sale
Square Footage 2,384 sqft
Price per Sqft $197
Subdivision Parmley Cove
MLS Listing ID 2764600
Bedrooms 4
Full Baths 2
Half Baths 1
HOA Fees $39/mo
HOA Y/N Yes
Year Built 2017
Annual Tax Amount $2,707
Lot Size 5,662 Sqft
Acres 0.13
Lot Dimensions 49 X 116
Property Description
Location
State TN
County Davidson County
Interior
Interior Features Ceiling Fan(s), Walk-In Closet(s)
Heating Central, Natural Gas
Cooling Central Air, Electric
Flooring Carpet, Laminate, Tile
Fireplace N
Appliance Dishwasher, Disposal, Dryer, Microwave, Refrigerator, Washer
Exterior
Garage Spaces 2.0
Utilities Available Electricity Available, Water Available
View Y/N false
Roof Type Shingle
Private Pool false
Building
Story 2
Sewer Public Sewer
Water Public
Structure Type Hardboard Siding,Stone
New Construction false
Schools
Elementary Schools Alex Green Elementary
Middle Schools Brick Church Middle School
High Schools Whites Creek High
Others
HOA Fee Include Maintenance Grounds
Senior Community false







