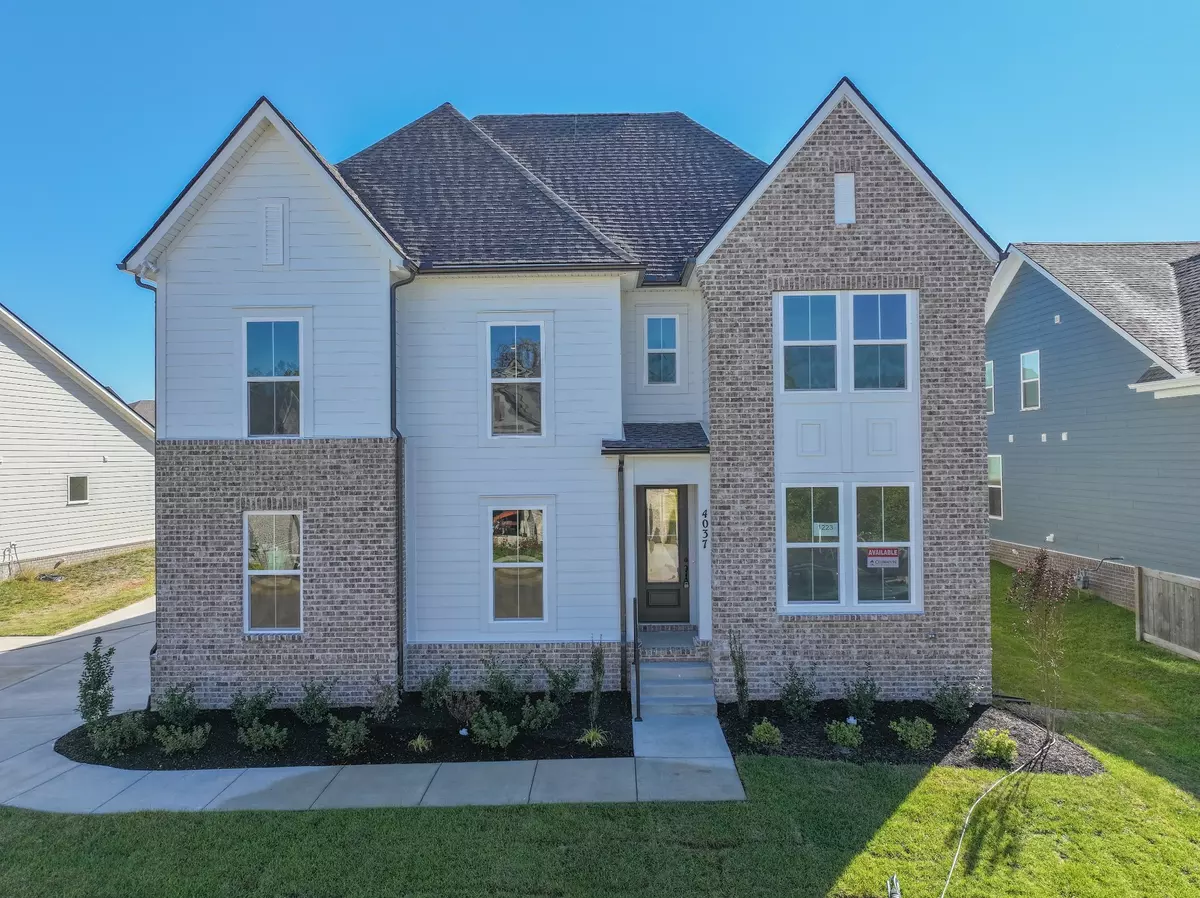4037 John Marsh Rd Spring Hill, TN 37174
4 Beds
4 Baths
3,032 SqFt
UPDATED:
12/30/2024 09:23 PM
Key Details
Property Type Single Family Home
Sub Type Single Family Residence
Listing Status Pending
Purchase Type For Sale
Square Footage 3,032 sqft
Price per Sqft $250
Subdivision Harvest Point
MLS Listing ID 2765543
Bedrooms 4
Full Baths 3
Half Baths 1
HOA Fees $65/mo
HOA Y/N Yes
Year Built 2024
Annual Tax Amount $1
Lot Size 10,454 Sqft
Acres 0.24
Property Description
Location
State TN
County Maury County
Rooms
Main Level Bedrooms 1
Interior
Interior Features Ceiling Fan(s), Entry Foyer, Extra Closets, High Ceilings, Open Floorplan, Walk-In Closet(s), Primary Bedroom Main Floor, High Speed Internet
Heating Central, Natural Gas
Cooling Ceiling Fan(s), Central Air, Electric
Flooring Carpet, Laminate, Tile
Fireplaces Number 1
Fireplace Y
Appliance Dishwasher, Disposal, Microwave
Exterior
Exterior Feature Garage Door Opener
Garage Spaces 2.0
Utilities Available Electricity Available, Water Available
View Y/N false
Roof Type Shingle
Private Pool false
Building
Story 2
Sewer Public Sewer
Water Public
Structure Type Hardboard Siding,Brick
New Construction true
Schools
Elementary Schools Spring Hill Elementary
Middle Schools Spring Hill Middle School
High Schools Spring Hill High School
Others
Senior Community false







