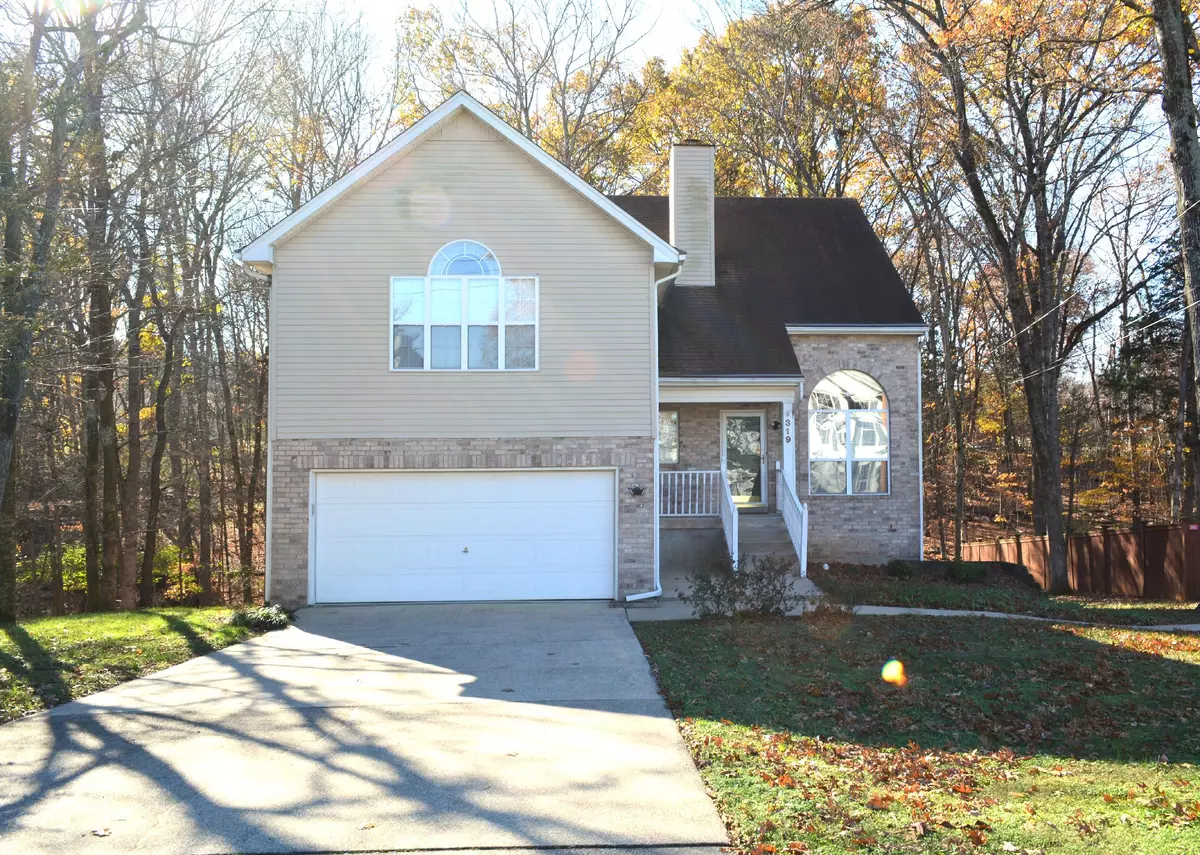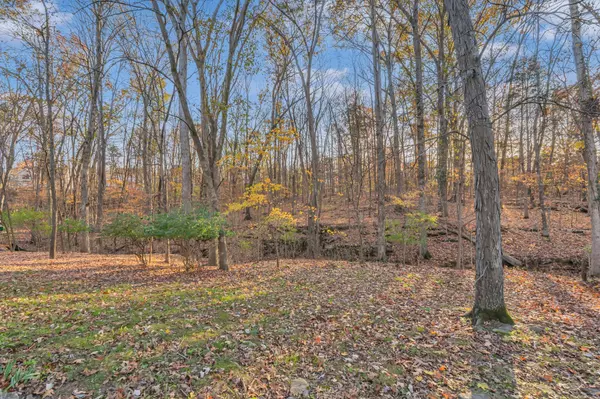319 Hunters Chase Dr Smyrna, TN 37167
3 Beds
2 Baths
2,020 SqFt
UPDATED:
01/06/2025 03:05 PM
Key Details
Property Type Single Family Home
Sub Type Single Family Residence
Listing Status Active
Purchase Type For Sale
Square Footage 2,020 sqft
Price per Sqft $197
Subdivision Brandywine Sub Phase 1
MLS Listing ID 2766742
Bedrooms 3
Full Baths 2
HOA Fees $148/ann
HOA Y/N Yes
Year Built 1995
Annual Tax Amount $1,835
Lot Size 10,018 Sqft
Acres 0.23
Lot Dimensions 70.16 X 125.63 IRR
Property Description
Location
State TN
County Rutherford County
Rooms
Main Level Bedrooms 1
Interior
Interior Features Built-in Features, Ceiling Fan(s), Extra Closets, High Ceilings, Open Floorplan, Storage
Heating Central, Natural Gas
Cooling Central Air, Electric
Flooring Carpet, Vinyl
Fireplaces Number 1
Fireplace Y
Appliance Dishwasher, Refrigerator
Exterior
Exterior Feature Garage Door Opener
Garage Spaces 2.0
Utilities Available Electricity Available, Water Available
View Y/N false
Private Pool false
Building
Story 2
Sewer Public Sewer
Water Public
Structure Type Vinyl Siding
New Construction false
Schools
Elementary Schools Rocky Fork Elementary School
Middle Schools Rocky Fork Middle School
High Schools Smyrna High School
Others
Senior Community false







