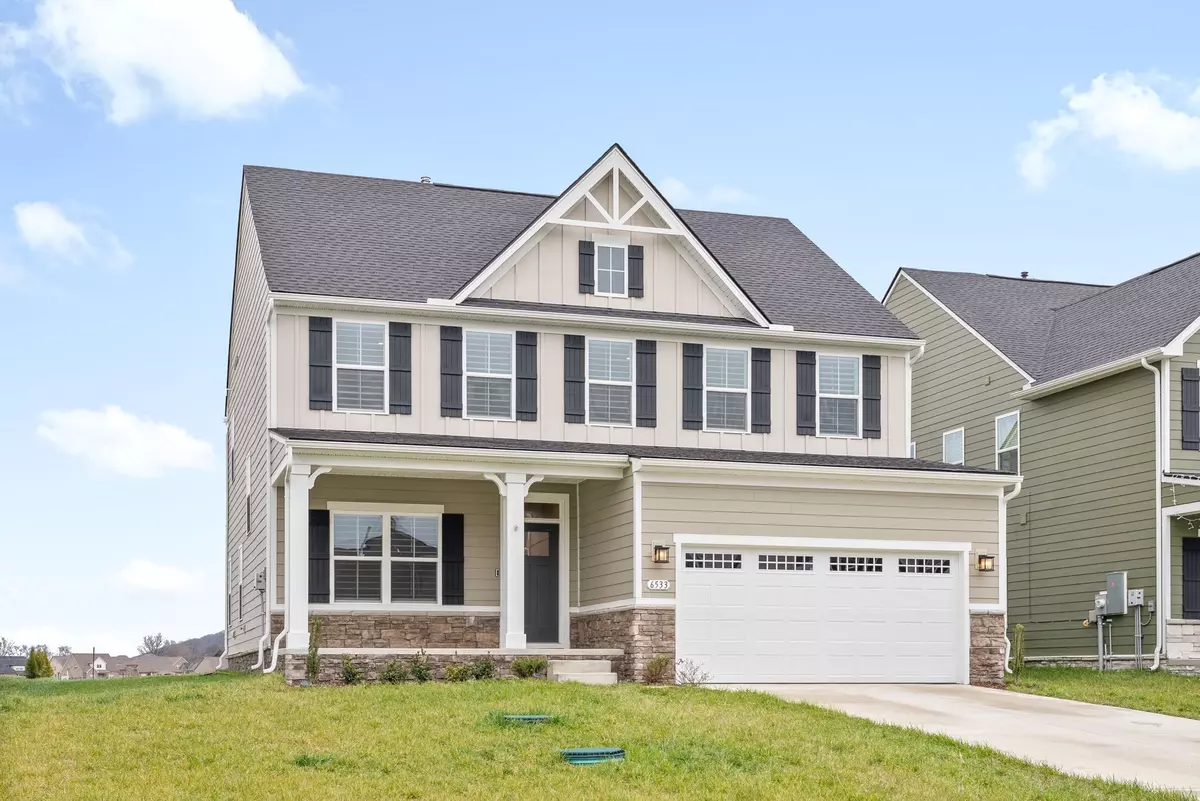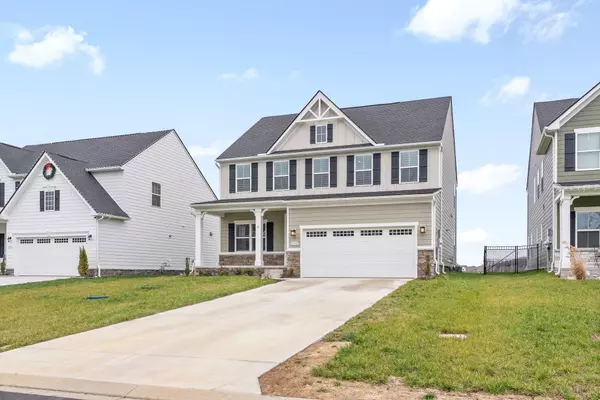6533 Outlook Dr Murfreesboro, TN 37128
4 Beds
3 Baths
2,424 SqFt
UPDATED:
01/04/2025 06:02 AM
Key Details
Property Type Single Family Home
Sub Type Single Family Residence
Listing Status Active
Purchase Type For Sale
Square Footage 2,424 sqft
Price per Sqft $210
Subdivision South Haven Sec 13 Amend
MLS Listing ID 2770234
Bedrooms 4
Full Baths 2
Half Baths 1
HOA Fees $75/mo
HOA Y/N Yes
Year Built 2024
Annual Tax Amount $1,350
Property Description
Location
State TN
County Rutherford County
Interior
Interior Features Entry Foyer, Extra Closets, Open Floorplan, Pantry, Walk-In Closet(s), High Speed Internet, Kitchen Island
Heating Central
Cooling Central Air, Electric
Flooring Carpet, Finished Wood, Tile
Fireplaces Number 1
Fireplace Y
Appliance Dishwasher, Disposal, Microwave, Stainless Steel Appliance(s)
Exterior
Exterior Feature Garage Door Opener
Garage Spaces 2.0
Utilities Available Electricity Available, Water Available
View Y/N false
Roof Type Shingle
Private Pool false
Building
Lot Description Level, Views
Story 2
Sewer STEP System
Water Public
Structure Type Hardboard Siding
New Construction false
Schools
Elementary Schools Stewarts Creek Elementary School
Middle Schools Stewarts Creek Middle School
High Schools Stewarts Creek High School
Others
HOA Fee Include Maintenance Grounds,Recreation Facilities
Senior Community false







