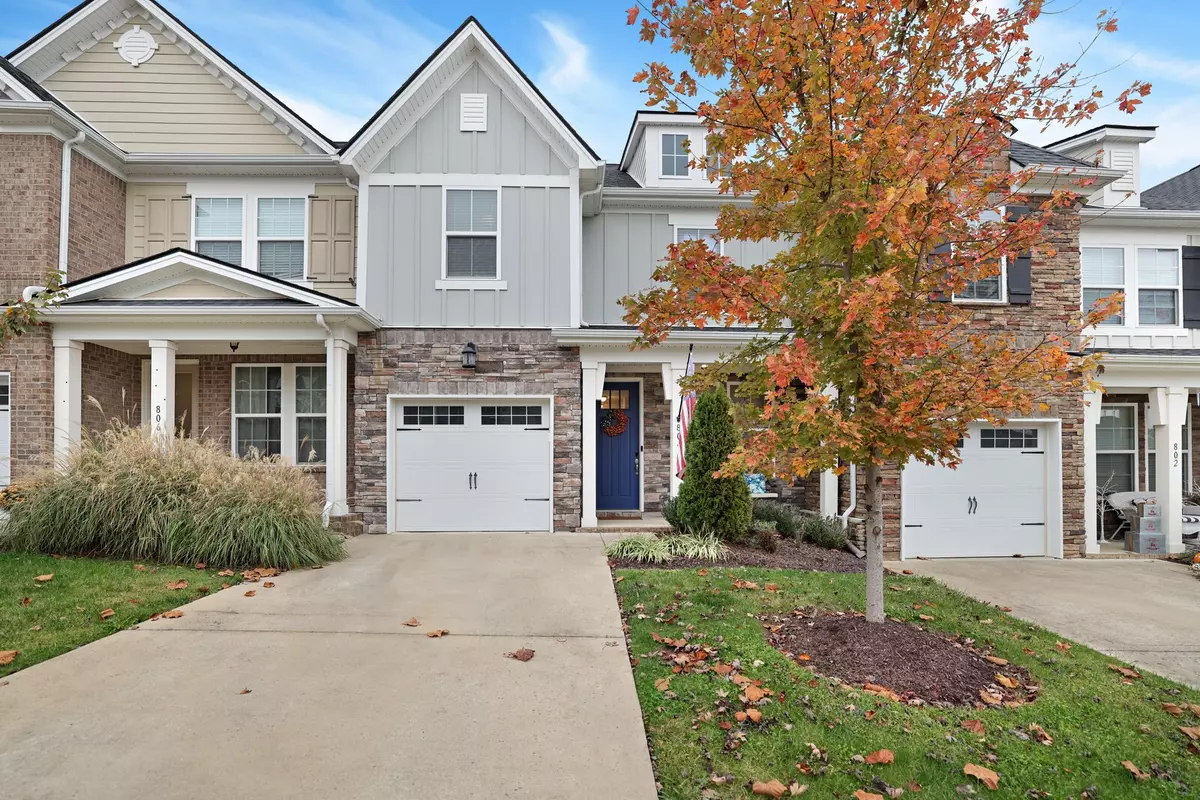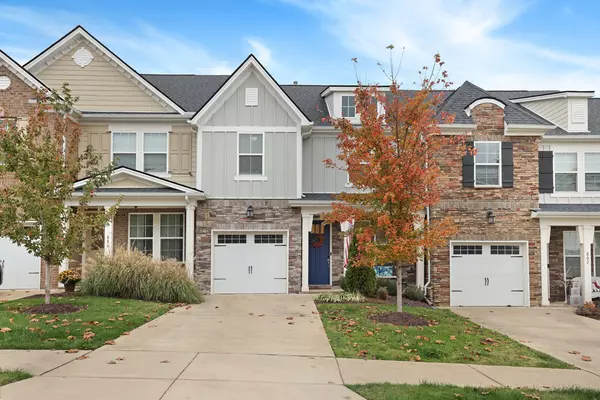
804 Kennear Ln Mount Juliet, TN 37122
3 Beds
3 Baths
1,679 SqFt
UPDATED:
12/20/2024 06:02 AM
Key Details
Property Type Townhouse
Sub Type Townhouse
Listing Status Active
Purchase Type For Sale
Square Footage 1,679 sqft
Price per Sqft $238
Subdivision Nichols Vale Ph4 Sec2
MLS Listing ID 2770582
Bedrooms 3
Full Baths 2
Half Baths 1
HOA Fees $187/mo
HOA Y/N Yes
Year Built 2018
Annual Tax Amount $1,339
Lot Size 3,049 Sqft
Acres 0.07
Lot Dimensions 25X120
Property Description
Location
State TN
County Wilson County
Interior
Interior Features Air Filter, Entry Foyer, Smart Appliance(s), Smart Light(s), Storage, Walk-In Closet(s), High Speed Internet, Kitchen Island
Heating Central, Natural Gas
Cooling Central Air, Electric
Flooring Carpet, Finished Wood, Vinyl
Fireplace N
Appliance Dishwasher, Disposal, Dryer, ENERGY STAR Qualified Appliances, Microwave, Refrigerator, Stainless Steel Appliance(s), Washer
Exterior
Exterior Feature Garage Door Opener, Smart Camera(s)/Recording, Smart Lock(s)
Garage Spaces 1.0
Utilities Available Electricity Available, Water Available, Cable Connected
View Y/N false
Roof Type Shingle
Private Pool false
Building
Story 2
Sewer Public Sewer
Water Public
Structure Type Hardboard Siding,Brick
New Construction false
Schools
Elementary Schools Elzie D Patton Elementary School
Middle Schools Mt. Juliet Middle School
High Schools Green Hill High School
Others
HOA Fee Include Exterior Maintenance,Maintenance Grounds,Insurance,Recreation Facilities
Senior Community false








