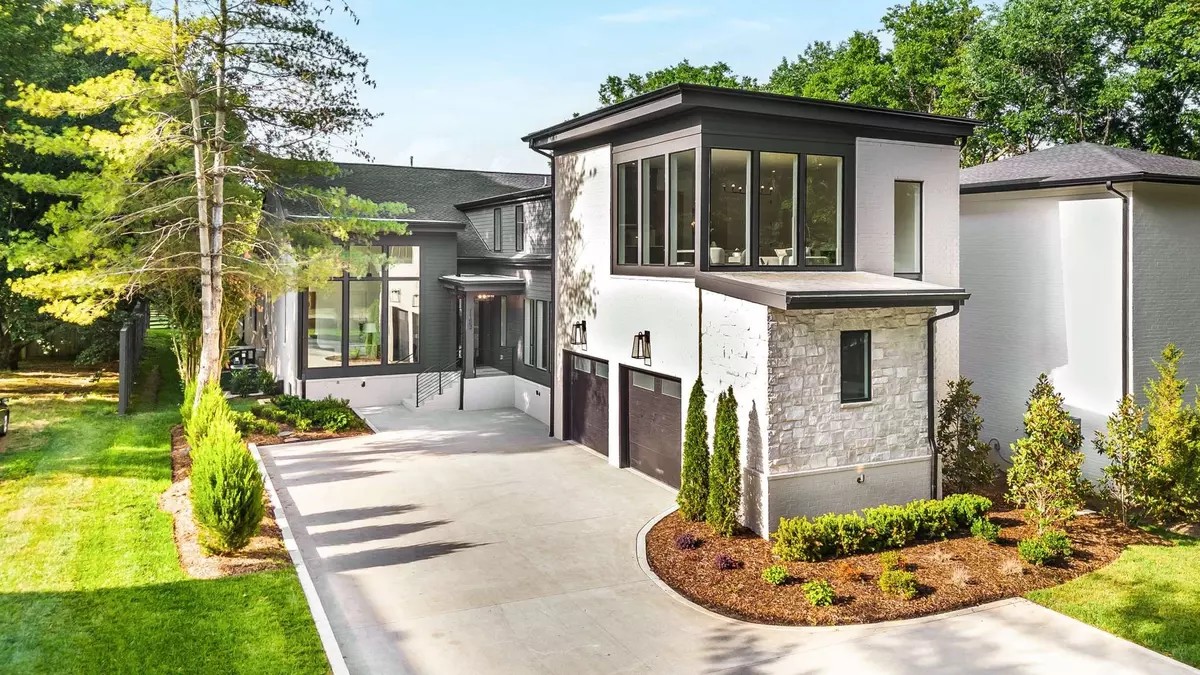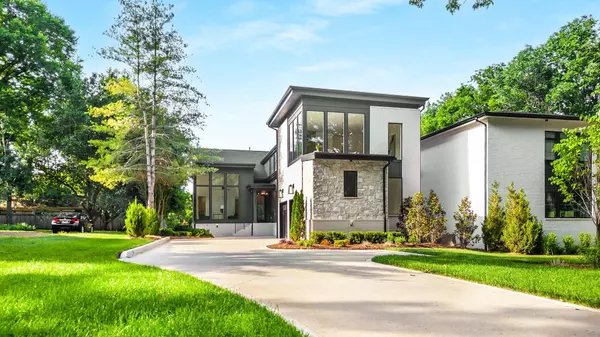1152 Sewanee Rd Nashville, TN 37220
4 Beds
5 Baths
4,216 SqFt
UPDATED:
01/11/2025 02:59 AM
Key Details
Property Type Single Family Home
Sub Type Horizontal Property Regime - Detached
Listing Status Active Under Contract
Purchase Type For Sale
Square Footage 4,216 sqft
Price per Sqft $569
Subdivision Homes At 1150 And 1152 Sewanee Drive
MLS Listing ID 2775309
Bedrooms 4
Full Baths 4
Half Baths 1
HOA Y/N No
Year Built 2023
Annual Tax Amount $7,649
Lot Size 3,920 Sqft
Acres 0.09
Property Description
Location
State TN
County Davidson County
Rooms
Main Level Bedrooms 4
Interior
Interior Features Extra Closets, High Ceilings, Hot Tub, Storage, Primary Bedroom Main Floor
Heating Central
Cooling Central Air
Flooring Finished Wood
Fireplaces Number 1
Fireplace Y
Exterior
Garage Spaces 2.0
Utilities Available Water Available
View Y/N false
Private Pool false
Building
Story 2
Sewer Public Sewer
Water Public
Structure Type Hardboard Siding,Brick
New Construction false
Schools
Elementary Schools Percy Priest Elementary
Middle Schools John Trotwood Moore Middle
High Schools Hillsboro Comp High School
Others
Senior Community false







