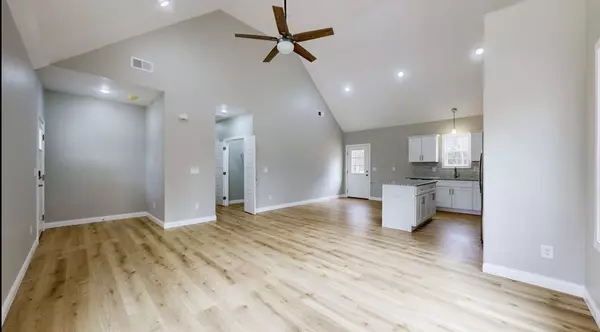413 Plum Street Clarksville, TN 37042
2 Beds
2 Baths
1,170 SqFt
OPEN HOUSE
Sat Jan 18, 1:00pm - 3:00pm
UPDATED:
01/13/2025 07:34 PM
Key Details
Property Type Single Family Home
Sub Type Single Family Residence
Listing Status Active
Purchase Type For Sale
Square Footage 1,170 sqft
Price per Sqft $205
Subdivision Na
MLS Listing ID 2775818
Bedrooms 2
Full Baths 2
HOA Y/N No
Year Built 2024
Annual Tax Amount $189
Lot Size 0.270 Acres
Acres 0.27
Property Description
Location
State TN
County Montgomery County
Rooms
Main Level Bedrooms 2
Interior
Interior Features Ceiling Fan(s), High Ceilings, Open Floorplan, Pantry, Primary Bedroom Main Floor, High Speed Internet
Heating Central
Cooling Central Air
Flooring Laminate
Fireplace Y
Appliance Dishwasher, ENERGY STAR Qualified Appliances, Refrigerator
Exterior
Utilities Available Water Available
View Y/N false
Roof Type Asphalt
Private Pool false
Building
Lot Description Private, Wooded
Story 1
Sewer Public Sewer
Water Public
Structure Type Frame,Vinyl Siding
New Construction true
Schools
Elementary Schools Byrns Darden Elementary
Middle Schools Kenwood Middle School
High Schools Kenwood High School
Others
Senior Community false







