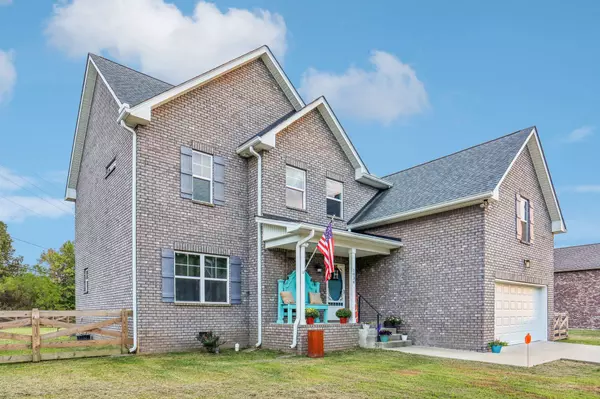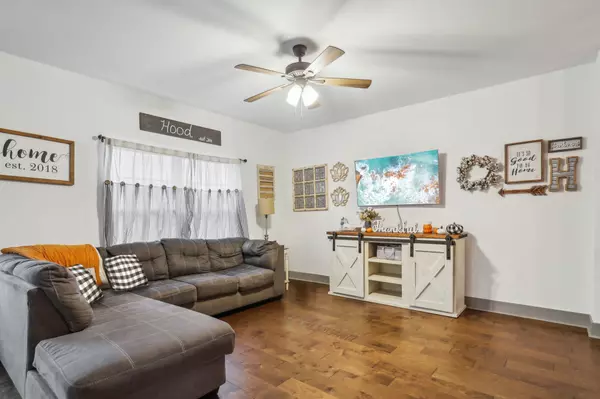1034 Jonathan Ln Springfield, TN 37172
4 Beds
3 Baths
2,615 SqFt
UPDATED:
01/11/2025 06:38 PM
Key Details
Property Type Single Family Home
Sub Type Single Family Residence
Listing Status Active
Purchase Type For Sale
Square Footage 2,615 sqft
Price per Sqft $181
Subdivision Eden Pointe Subdivision
MLS Listing ID 2776415
Bedrooms 4
Full Baths 3
HOA Fees $60/qua
HOA Y/N Yes
Year Built 2020
Annual Tax Amount $3,157
Lot Size 8,276 Sqft
Acres 0.19
Property Description
Location
State TN
County Robertson County
Rooms
Main Level Bedrooms 1
Interior
Interior Features Ceiling Fan(s), Entry Foyer, Walk-In Closet(s)
Heating Central, Electric
Cooling Central Air, Electric
Flooring Carpet, Finished Wood, Tile
Fireplace N
Appliance Dishwasher, Microwave, Refrigerator
Exterior
Exterior Feature Garage Door Opener
Garage Spaces 2.0
Utilities Available Electricity Available, Water Available
View Y/N false
Private Pool false
Building
Lot Description Corner Lot, Level
Story 2
Sewer Public Sewer
Water Public
Structure Type Brick,Vinyl Siding
New Construction false
Schools
Elementary Schools Crestview Elementary School
Middle Schools Springfield Middle
High Schools Springfield High School
Others
Senior Community false







