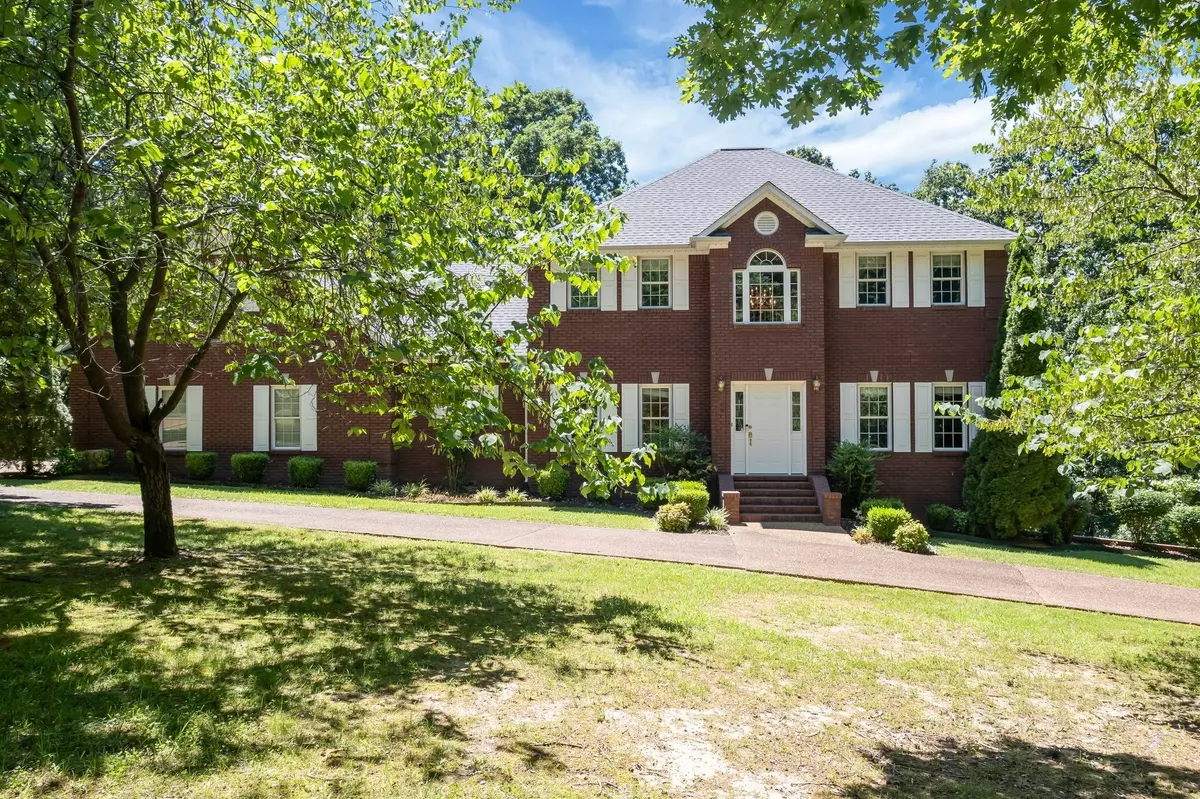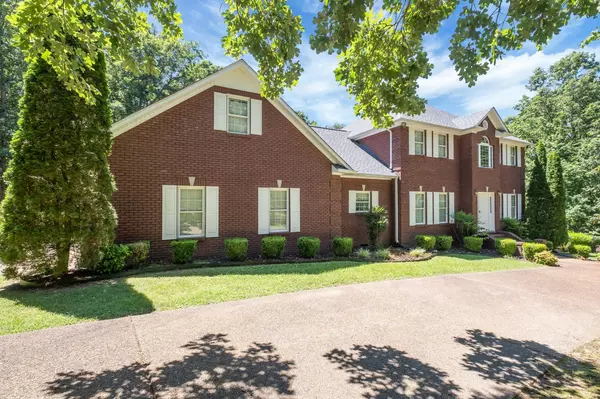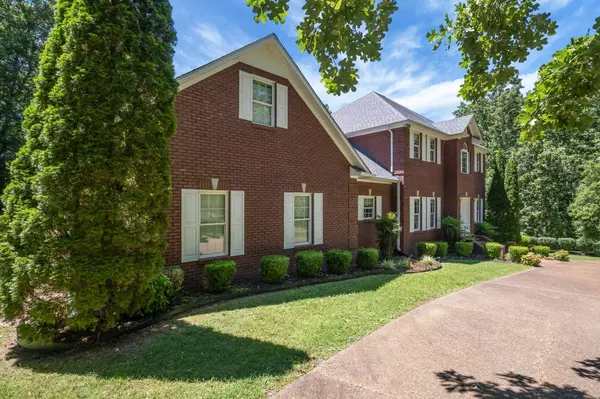108 Leslie Ln Hohenwald, TN 38462
5 Beds
5 Baths
4,341 SqFt
UPDATED:
01/27/2025 03:49 PM
Key Details
Property Type Single Family Home
Sub Type Single Family Residence
Listing Status Active
Purchase Type For Sale
Square Footage 4,341 sqft
Price per Sqft $155
MLS Listing ID 2780253
Bedrooms 5
Full Baths 4
Half Baths 1
HOA Y/N No
Year Built 2004
Annual Tax Amount $2,822
Lot Size 3.000 Acres
Acres 3.0
Property Description
Location
State TN
County Lewis County
Rooms
Main Level Bedrooms 2
Interior
Interior Features Ceiling Fan(s), Extra Closets, High Ceilings, Intercom, Storage, Walk-In Closet(s), Primary Bedroom Main Floor, High Speed Internet
Heating Central
Cooling Central Air
Flooring Carpet, Finished Wood, Laminate, Tile
Fireplaces Number 1
Fireplace Y
Appliance Dishwasher, Disposal, Microwave, Refrigerator
Exterior
Exterior Feature Garage Door Opener
Garage Spaces 3.0
Utilities Available Water Available, Cable Connected
View Y/N false
Roof Type Shingle
Private Pool false
Building
Lot Description Private, Wooded
Story 3
Sewer Septic Tank
Water Public
Structure Type Brick
New Construction false
Schools
Elementary Schools Lewis County Elementary
Middle Schools Lewis County Middle School
High Schools Lewis Co High School
Others
Senior Community false







