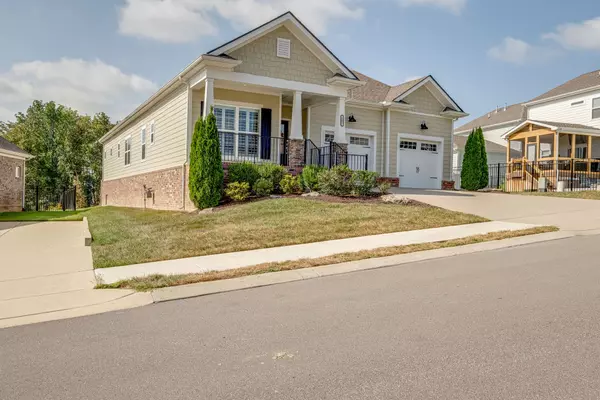$550,000
$569,900
3.5%For more information regarding the value of a property, please contact us for a free consultation.
502 Cunningham Ct Mount Juliet, TN 37122
4 Beds
2 Baths
2,035 SqFt
Key Details
Sold Price $550,000
Property Type Single Family Home
Sub Type Single Family Residence
Listing Status Sold
Purchase Type For Sale
Square Footage 2,035 sqft
Price per Sqft $270
Subdivision Walton S Grove Ph2
MLS Listing ID 2569853
Sold Date 10/13/23
Bedrooms 4
Full Baths 2
HOA Fees $95/mo
HOA Y/N Yes
Year Built 2019
Annual Tax Amount $1,877
Lot Size 6,969 Sqft
Acres 0.16
Lot Dimensions 53.01 X 130.30 IRR
Property Description
This Stunning 4 BR, 2 BA Home offers Modern Comfort. The Inviting Entry Foyer Sets the Tone, Leading to Beautiful Hardwood Floors throughout the Main Living Areas. The Kitchen boasts Gorgeous Granite Countertops, a Breakfast Bar & Large Pantry Closet. Separate DR is Perfect for Hosting Dinners & Creating Cherished Family Memories. The Coffered Ceiling adds Elegance to the LR. The Master BR features a Trey ceiling & Ample Natural Light, plus a Spacious Walk-in Closet. The Master BA offers a Soothing Soaking Tub, Tile Floors & a Tile Shower. Enjoy the Covered Back Deck w/ Peaceful Views of the Backyard, backing to Green Space. Conveniently Located, this Home offers Access to Local Amenities, including Shopping, Dining & Schools. Commuting is made Easier w/ access to Major Highways nearby.
Location
State TN
County Wilson County
Rooms
Main Level Bedrooms 4
Interior
Interior Features Ceiling Fan(s), Extra Closets, Utility Connection, Walk-In Closet(s)
Heating Central
Cooling Central Air
Flooring Finished Wood, Tile
Fireplace Y
Appliance Dishwasher, Microwave
Exterior
Exterior Feature Garage Door Opener
Garage Spaces 2.0
View Y/N false
Roof Type Shingle
Private Pool false
Building
Lot Description Level
Story 1
Sewer Public Sewer
Water Public
Structure Type Fiber Cement, Brick
New Construction false
Schools
Elementary Schools Rutland Elementary
Middle Schools Gladeville Middle School
High Schools Wilson Central High School
Others
HOA Fee Include Maintenance Grounds, Trash
Senior Community false
Read Less
Want to know what your home might be worth? Contact us for a FREE valuation!

Our team is ready to help you sell your home for the highest possible price ASAP

© 2024 Listings courtesy of RealTrac as distributed by MLS GRID. All Rights Reserved.






