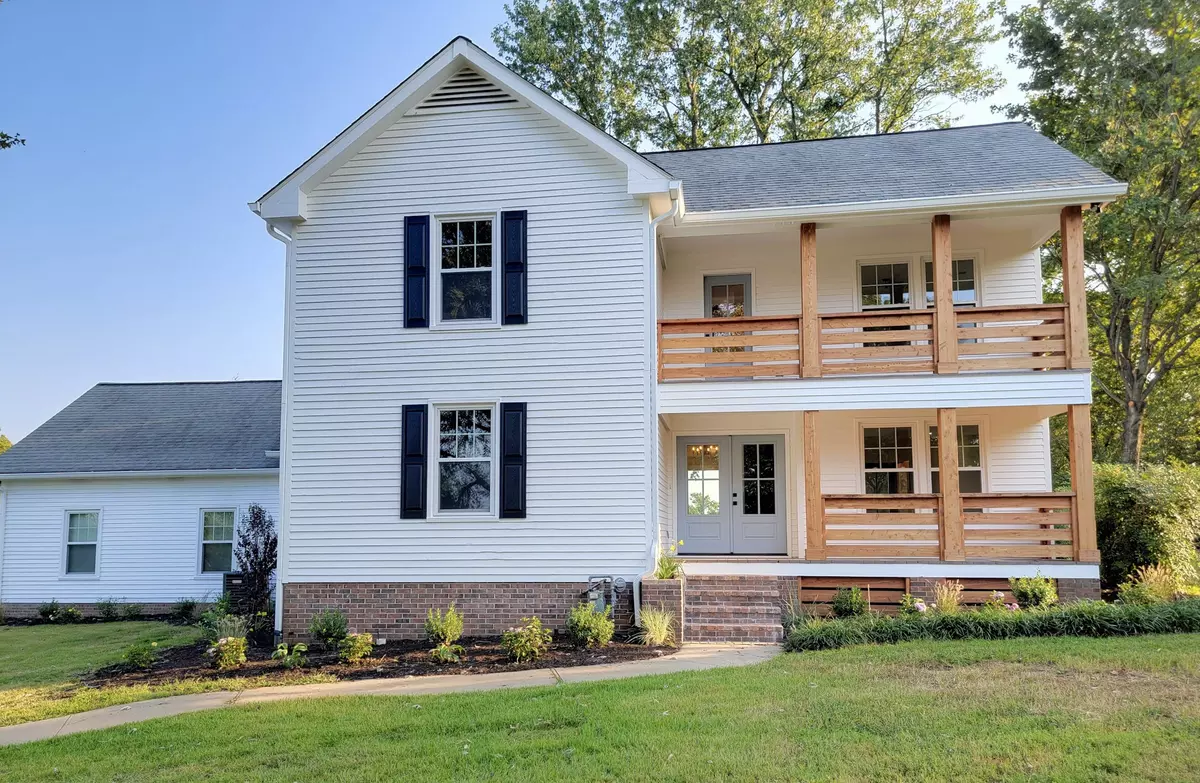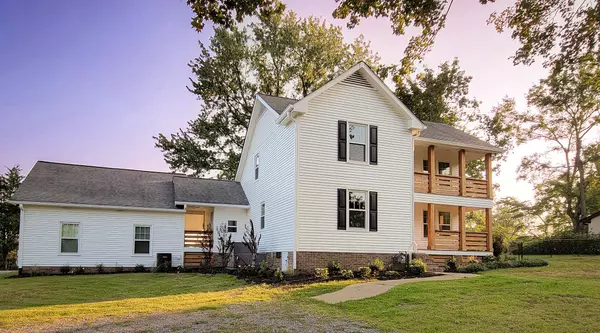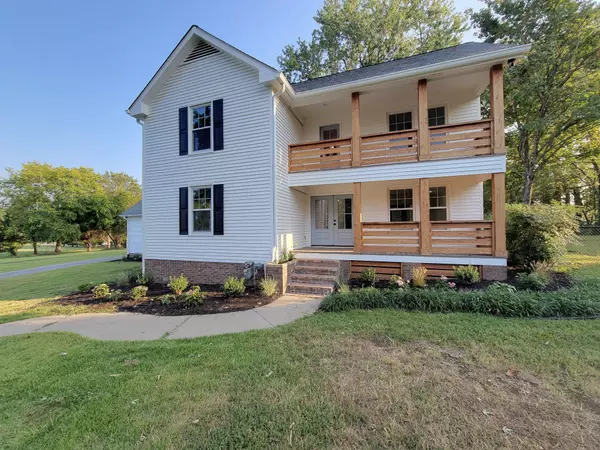$715,000
$739,000
3.2%For more information regarding the value of a property, please contact us for a free consultation.
6360 Saundersville Rd Mount Juliet, TN 37122
4 Beds
5 Baths
2,240 SqFt
Key Details
Sold Price $715,000
Property Type Single Family Home
Sub Type Single Family Residence
Listing Status Sold
Purchase Type For Sale
Square Footage 2,240 sqft
Price per Sqft $319
Subdivision Earl N Pearce Property
MLS Listing ID 2557576
Sold Date 01/05/24
Bedrooms 4
Full Baths 4
Half Baths 1
HOA Y/N No
Year Built 1983
Annual Tax Amount $1,714
Lot Size 1.140 Acres
Acres 1.14
Lot Dimensions 149.70 x 251.36
Property Description
*9/27 $36k reduced! No Restrictions!! Bring your toys..2 min from Chutes Branch. 1980's Farmhouse tastefully renovated! All hardwood-tile flooring, wood beams added & fireplace updated, all new electrical fixtures, plumbing fixtures, vanities, cabinets, quartz countertops, farmhouse sink, KitchenAid appliances. Main house: 4 beds with master suite down. Vaulted and open concept living, kitchen, and dining. Bonus room over garage contains efficiency kitchen and full bath, perfect for college age students or in-law suite. Master shower glass waiting to be installed. Property subdivided with two rear lots which will be held by the builders for personal residences 7-10yrs from now. Privacy hedge to be installed. Rear property line extends approx 53ft past existing fence. New Survey & rear build info in media section, please read.
Location
State TN
County Wilson County
Rooms
Main Level Bedrooms 1
Interior
Interior Features Air Filter, Ceiling Fan(s), Walk-In Closet(s), Entry Foyer
Heating Central, Natural Gas
Cooling Central Air, Electric
Flooring Finished Wood, Tile
Fireplaces Number 1
Fireplace Y
Appliance Dishwasher, Disposal, Microwave
Exterior
Exterior Feature Garage Door Opener, Balcony
Garage Spaces 2.0
Utilities Available Electricity Available, Water Available
View Y/N false
Roof Type Asphalt
Private Pool false
Building
Lot Description Level
Story 2
Sewer Septic Tank
Water Public
Structure Type Wood Siding
New Construction false
Schools
Elementary Schools Lakeview Elementary School
Middle Schools Mt. Juliet Middle School
High Schools Green Hill High School
Others
Senior Community false
Read Less
Want to know what your home might be worth? Contact us for a FREE valuation!

Our team is ready to help you sell your home for the highest possible price ASAP

© 2024 Listings courtesy of RealTrac as distributed by MLS GRID. All Rights Reserved.






