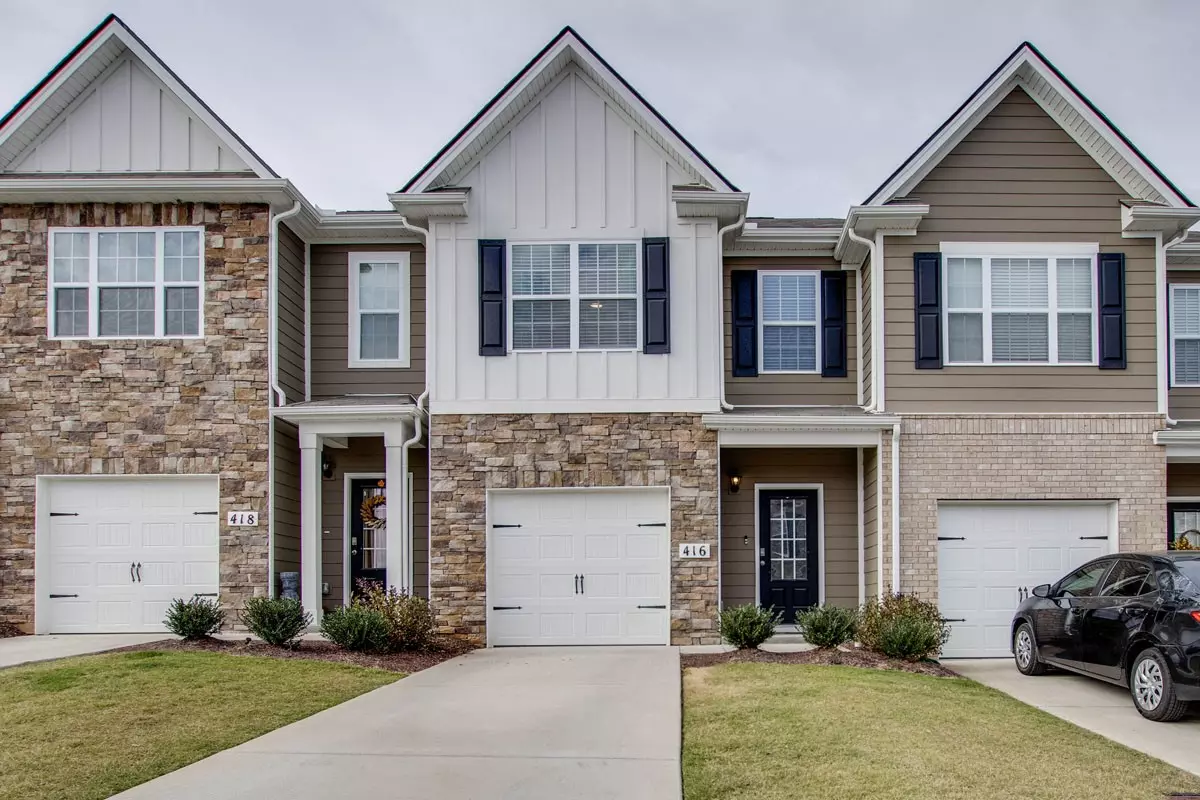$300,000
$315,900
5.0%For more information regarding the value of a property, please contact us for a free consultation.
416 Waterfowl Way Lebanon, TN 37090
3 Beds
3 Baths
1,576 SqFt
Key Details
Sold Price $300,000
Property Type Townhouse
Sub Type Townhouse
Listing Status Sold
Purchase Type For Sale
Square Footage 1,576 sqft
Price per Sqft $190
Subdivision Ds Woodbridge Glen
MLS Listing ID 2582528
Sold Date 03/28/24
Bedrooms 3
Full Baths 2
Half Baths 1
HOA Fees $157/mo
HOA Y/N Yes
Year Built 2021
Annual Tax Amount $1,520
Lot Size 8,712 Sqft
Acres 0.2
Lot Dimensions .2
Property Description
Like new townhome in Woodbridge Glen! This community has pool in place! Making this a perfect 3 BR, 2.5 BA has LVP on the first floor, the main living area is large and spacious and conveniently open to the Kitchen with granite counter tops, huge lsland with eat in bar, stainless steel appliances in Kitchen all remain, pantry, blinds all remain, Master Bedroom is nice size with many closets, large master Bath with large walk in shower, double vanities, 2 linen/clothes closets, lots of cabinets and counter space, Community Pool and pool house are in and complete, 1 car attached garage, Association fee is for pool, exterior maintenance, ground maintenance, club house, exterior insurance. There is a dog park and another coming, pond, pavilion, playground and more in this great neighborhood.
Location
State TN
County Wilson County
Interior
Interior Features Ceiling Fan(s), Extra Closets, Smart Camera(s)/Recording, Smart Light(s), Smart Thermostat, Entry Foyer
Heating Central
Cooling Central Air
Flooring Carpet, Laminate, Vinyl
Fireplace N
Appliance Dishwasher, Disposal, ENERGY STAR Qualified Appliances, Microwave, Refrigerator
Exterior
Exterior Feature Garage Door Opener, Smart Camera(s)/Recording, Smart Light(s), Smart Lock(s)
Garage Spaces 1.0
Utilities Available Water Available
View Y/N false
Roof Type Shingle
Private Pool false
Building
Lot Description Level
Story 2
Sewer Public Sewer
Water Public
Structure Type Hardboard Siding,Brick
New Construction false
Schools
Elementary Schools Gladeville Elementary
Middle Schools Gladeville Middle School
High Schools Wilson Central High School
Others
HOA Fee Include Exterior Maintenance,Maintenance Grounds,Insurance,Recreation Facilities
Senior Community false
Read Less
Want to know what your home might be worth? Contact us for a FREE valuation!

Our team is ready to help you sell your home for the highest possible price ASAP

© 2024 Listings courtesy of RealTrac as distributed by MLS GRID. All Rights Reserved.






