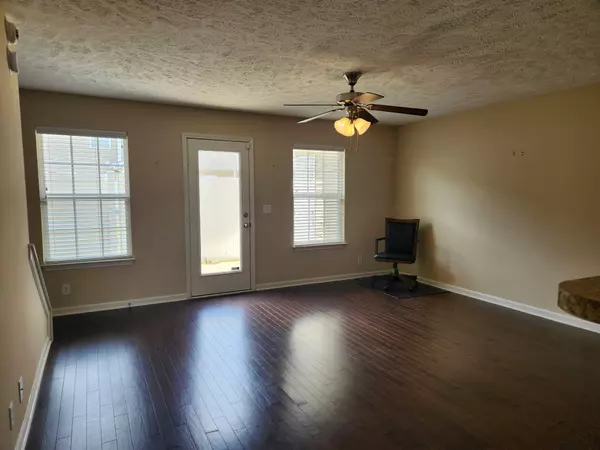$278,500
$288,500
3.5%For more information regarding the value of a property, please contact us for a free consultation.
2104 Debonair Ln Murfreesboro, TN 37128
2 Beds
3 Baths
1,360 SqFt
Key Details
Sold Price $278,500
Property Type Townhouse
Sub Type Townhouse
Listing Status Sold
Purchase Type For Sale
Square Footage 1,360 sqft
Price per Sqft $204
Subdivision The Villas At Evergreen Farms Ph 2
MLS Listing ID 2643228
Sold Date 05/13/24
Bedrooms 2
Full Baths 2
Half Baths 1
HOA Fees $140/mo
HOA Y/N Yes
Year Built 2014
Annual Tax Amount $1,764
Property Description
Welcome Home to Your Beautiful New Home in the Villas of Evergreen. Great End Unit is Move-In Ready! Spacious Living Room is Open to Kitchen and Dining Room. Kitchen Features Extra Cabinets, Stainless Refrigerator, Smooth Top Stove, Dishwasher and Microwave. Kitchen has Serving Bar and 2 Pantries. Dining Area with Lovely Double Windows for Natural Light. Powder Room for Guests on the Main Level. Washer and Dryer in Laundry Room remain. Large Primary Bedroom with Private Full Bathroom and Walk- In Closet. Second Large Bedroom Upstairs has Full Bathroom and Walk-In Closet. Home has Extra Closets for Coats and Linens. Private Patio for Relaxing and Entertaining Friends & Family! Attached Storage Building provides extra space for Outside Storage. Privacy Fenced Patio with Gate to Green Space. 2 Assigned Parking Spaces and Visitor Parking Space in the Front. Great Location is very convenient to I-24, Schools, Restaurants and Shopping. Community Dog Park.
Location
State TN
County Rutherford County
Interior
Interior Features Ceiling Fan(s), Entry Foyer, Extra Closets, High Ceilings, Pantry, Redecorated, Storage, Walk-In Closet(s), High Speed Internet
Heating Central, Heat Pump
Cooling Central Air, Electric
Flooring Carpet, Finished Wood, Vinyl
Fireplace N
Appliance Dishwasher, Disposal, Dryer, Microwave, Refrigerator, Washer
Exterior
Exterior Feature Storage
Utilities Available Electricity Available, Water Available, Cable Connected
View Y/N false
Roof Type Shingle
Private Pool false
Building
Lot Description Level
Story 2
Sewer Public Sewer
Water Public
Structure Type Brick,Vinyl Siding
New Construction false
Schools
Elementary Schools Scales Elementary School
Middle Schools Rockvale Middle School
High Schools Rockvale High School
Others
HOA Fee Include Exterior Maintenance,Maintenance Grounds,Insurance,Trash
Senior Community false
Read Less
Want to know what your home might be worth? Contact us for a FREE valuation!

Our team is ready to help you sell your home for the highest possible price ASAP

© 2025 Listings courtesy of RealTrac as distributed by MLS GRID. All Rights Reserved.






