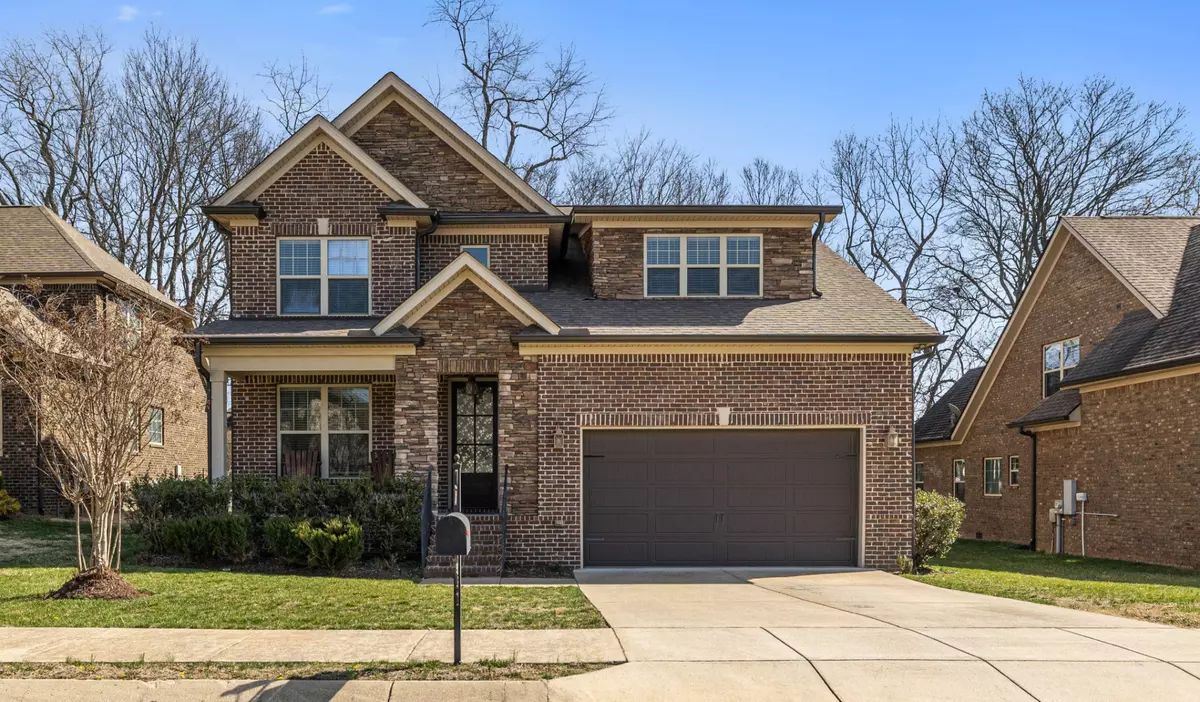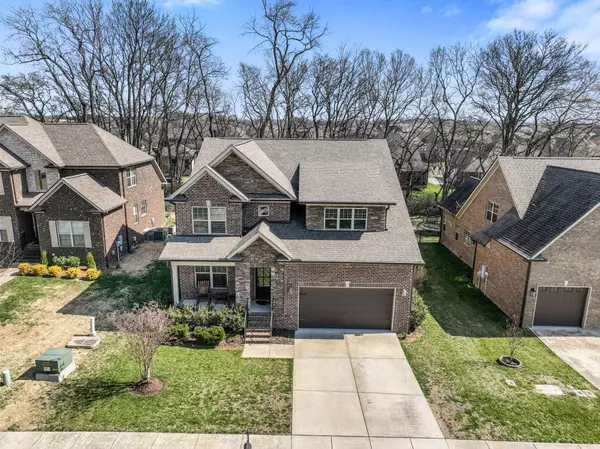$724,900
$724,900
For more information regarding the value of a property, please contact us for a free consultation.
7043 Salmon Run Spring Hill, TN 37174
4 Beds
4 Baths
3,073 SqFt
Key Details
Sold Price $724,900
Property Type Single Family Home
Sub Type Single Family Residence
Listing Status Sold
Purchase Type For Sale
Square Footage 3,073 sqft
Price per Sqft $235
Subdivision Arbors @ Autumn Ridge Ph8
MLS Listing ID 2652794
Sold Date 07/12/24
Bedrooms 4
Full Baths 3
Half Baths 1
HOA Fees $39/mo
HOA Y/N Yes
Year Built 2016
Annual Tax Amount $3,025
Lot Size 7,840 Sqft
Acres 0.18
Lot Dimensions 65 X 119.6
Property Description
Welcome to Arbors at Autum Ridge in Spring Hill (Williamson County). Located on a premiere tree lined lot, this all brick one owner home offers a fabulous kitchen with large island, granite counters, and glistening hardwood floors in all main level common areas. Primary bedroom ensuite on main level with 3 secondary bedrooms and two full baths up. Expansion space on the second floor ready for your vision; framed, wired and with HVAC and sub-flooring already in place! Need a media room or 5th bedroom? That's your space. Refrigerator, washer and dryer remian with the property. Home is in pristine condtion. Prime location in the heart of Spring Hill business district. Minutes, yes, minutes to shopping, restaurrants and entertainment. Zoned for award winning Williamson County Schools! If convenience, style and excellence are what you are looking for in a home....look no more! Come see for yourself!
Location
State TN
County Williamson County
Rooms
Main Level Bedrooms 1
Interior
Interior Features Ceiling Fan(s), Entry Foyer, Extra Closets, Pantry, Storage, Walk-In Closet(s), High Speed Internet, Kitchen Island
Heating Central, Natural Gas
Cooling Central Air, Electric
Flooring Carpet, Finished Wood, Tile
Fireplaces Number 1
Fireplace Y
Appliance Dishwasher, Dryer, Microwave, Refrigerator, Washer
Exterior
Exterior Feature Garage Door Opener
Garage Spaces 2.0
Utilities Available Electricity Available, Water Available, Cable Connected
View Y/N false
Roof Type Asphalt
Private Pool false
Building
Lot Description Level
Story 2
Sewer Public Sewer
Water Public
Structure Type Brick
New Construction false
Schools
Elementary Schools Amanda H. North Elementary School
Middle Schools Heritage Middle School
High Schools Independence High School
Others
HOA Fee Include Maintenance Grounds
Senior Community false
Read Less
Want to know what your home might be worth? Contact us for a FREE valuation!

Our team is ready to help you sell your home for the highest possible price ASAP

© 2025 Listings courtesy of RealTrac as distributed by MLS GRID. All Rights Reserved.






