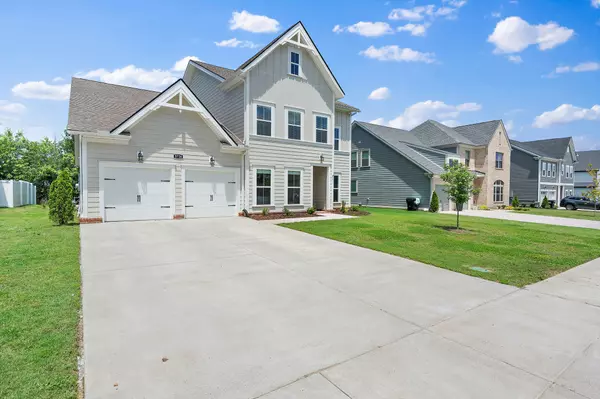$678,000
$690,000
1.7%For more information regarding the value of a property, please contact us for a free consultation.
5726 Heirloom Dr Murfreesboro, TN 37129
4 Beds
3 Baths
3,028 SqFt
Key Details
Sold Price $678,000
Property Type Single Family Home
Sub Type Single Family Residence
Listing Status Sold
Purchase Type For Sale
Square Footage 3,028 sqft
Price per Sqft $223
Subdivision Shelton Square Sec 2 Ph 1
MLS Listing ID 2657933
Sold Date 07/23/24
Bedrooms 4
Full Baths 3
HOA Fees $75/mo
HOA Y/N Yes
Year Built 2022
Annual Tax Amount $3,560
Lot Size 8,276 Sqft
Acres 0.19
Property Description
Introducing 5726 Heirloom Dr, Murfreesboro, located in the popular Shelton Square community. This home is on a quiet culdesac convenient to the pool, park and clubhouse. Entering the home you are greeted with a cozy flex room and a private guest bedroom with full bathroom. In the great room, enjoy the open concept living with eat in dining, family room with gas fireplace and spacious kitchen with quartz countertops, large island and designer light fixtures. Completing the first floor is the private primary bedroom with ensuite bathroom. Upstairs two generous sized bedrooms, a full bathroom and over sized bonus space, plus a walk in attic space for convenient storage. This home is better than new with added custom designer lighting, LVP floors, custom window coverings and upgraded cabinet hardware. Outside is where you can unwind in the screened-in porch and a private backyard. With the option to open the electric screens, you can seamlessly blend indoor and outdoor living.
Location
State TN
County Rutherford County
Rooms
Main Level Bedrooms 2
Interior
Interior Features Primary Bedroom Main Floor
Heating Central, Natural Gas
Cooling Central Air, Electric
Flooring Carpet, Finished Wood, Tile
Fireplaces Number 2
Fireplace Y
Exterior
Garage Spaces 2.0
Utilities Available Electricity Available, Water Available
View Y/N false
Roof Type Shingle
Private Pool false
Building
Lot Description Private
Story 2
Sewer Public Sewer
Water Public
Structure Type Hardboard Siding,Brick
New Construction false
Schools
Elementary Schools Brown'S Chapel Elementary School
Middle Schools Blackman Middle School
High Schools Blackman High School
Others
HOA Fee Include Maintenance Grounds,Recreation Facilities
Senior Community false
Read Less
Want to know what your home might be worth? Contact us for a FREE valuation!

Our team is ready to help you sell your home for the highest possible price ASAP

© 2025 Listings courtesy of RealTrac as distributed by MLS GRID. All Rights Reserved.






