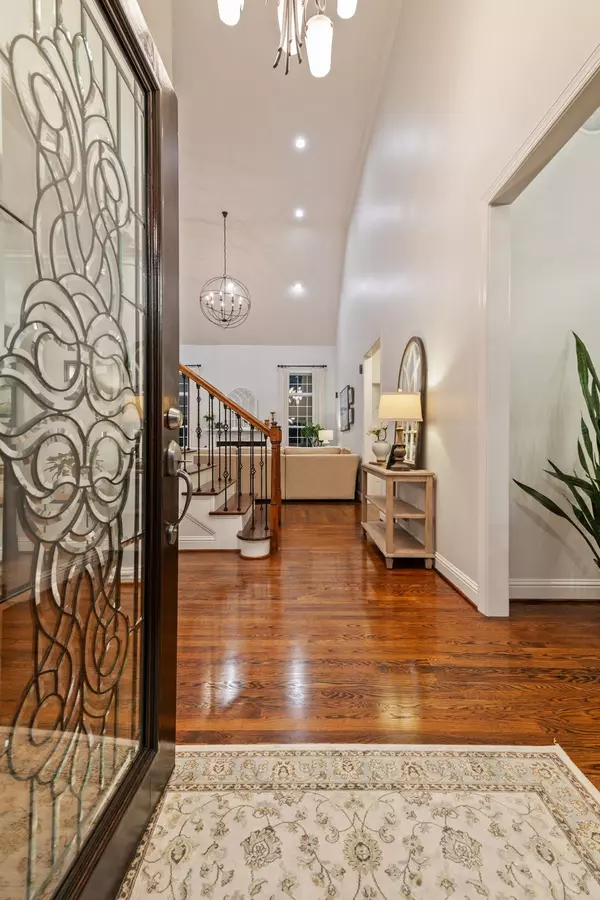$1,325,000
$1,325,000
For more information regarding the value of a property, please contact us for a free consultation.
9516 Grand Haven Dr Brentwood, TN 37027
4 Beds
4 Baths
3,564 SqFt
Key Details
Sold Price $1,325,000
Property Type Single Family Home
Sub Type Single Family Residence
Listing Status Sold
Purchase Type For Sale
Square Footage 3,564 sqft
Price per Sqft $371
Subdivision Raintree Forest Reserve
MLS Listing ID 2682278
Sold Date 08/22/24
Bedrooms 4
Full Baths 3
Half Baths 1
HOA Fees $100/mo
HOA Y/N Yes
Year Built 2004
Annual Tax Amount $3,789
Lot Size 0.650 Acres
Acres 0.65
Lot Dimensions 152 X 290
Property Description
Step inside this Light-filled, beautifully renovated/updated Masterpiece*Chef's Kitchen will Inspire you: generous keeping room brings loved ones close*Delight in Main level Primary suite with Sitting area, Newly renovated, Lux bath, whirlpool tub, Shower with Body jets, sitting area, large closet, and access to deck*No expense spared on spectacular outdoor Oasis: Entertain on Reinforced Expanded Timbertech Deck: back-lit steps lead to Belgard Castle Manor Paver patio, firepit, with Dublin Cobble walkway to driveway with Pathway lighting*Enjoy that Sweet Tea or Evening wine by fire pit overlooking your lush-Irrigated private lot*Moving upstairs find Bonus room & 3 Large bedrooms with walk-in closets* Jack/Jill Bath Renovated/Hall bath updated*Fantastic 1615 sf Unfinished Basement plumbed for bath, insulated, ready to finish for Instant increased Equity!
Location
State TN
County Williamson County
Rooms
Main Level Bedrooms 1
Interior
Interior Features Redecorated, Primary Bedroom Main Floor, High Speed Internet, Kitchen Island
Heating Central, Natural Gas
Cooling Central Air, Electric
Flooring Carpet, Finished Wood
Fireplaces Number 1
Fireplace Y
Appliance Dishwasher, Microwave, Refrigerator
Exterior
Exterior Feature Garage Door Opener, Smart Irrigation, Irrigation System
Garage Spaces 3.0
Utilities Available Electricity Available, Water Available, Cable Connected
View Y/N true
View Valley
Private Pool false
Building
Lot Description Rolling Slope
Story 2
Sewer Public Sewer
Water Public
Structure Type Brick
New Construction false
Schools
Elementary Schools Crockett Elementary
Middle Schools Woodland Middle School
High Schools Ravenwood High School
Others
HOA Fee Include Maintenance Grounds,Recreation Facilities
Senior Community false
Read Less
Want to know what your home might be worth? Contact us for a FREE valuation!

Our team is ready to help you sell your home for the highest possible price ASAP

© 2025 Listings courtesy of RealTrac as distributed by MLS GRID. All Rights Reserved.






