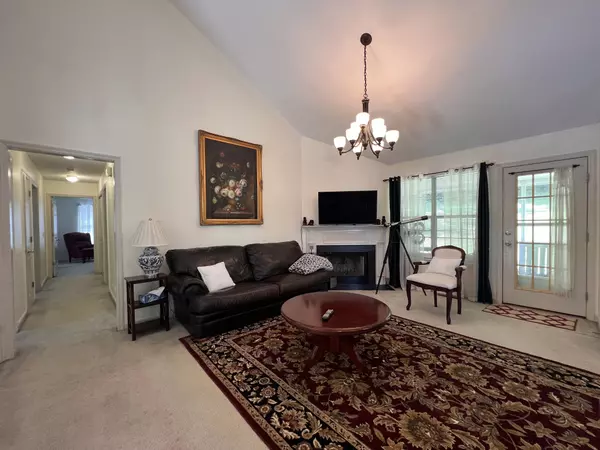$319,900
$319,900
For more information regarding the value of a property, please contact us for a free consultation.
5016 Countryside Dr Antioch, TN 37013
3 Beds
2 Baths
1,511 SqFt
Key Details
Sold Price $319,900
Property Type Single Family Home
Sub Type Single Family Residence
Listing Status Sold
Purchase Type For Sale
Square Footage 1,511 sqft
Price per Sqft $211
Subdivision Pebble Trail
MLS Listing ID 2687246
Sold Date 09/16/24
Bedrooms 3
Full Baths 2
HOA Y/N No
Year Built 1994
Annual Tax Amount $2,279
Lot Size 0.390 Acres
Acres 0.39
Lot Dimensions 89 X 201
Property Description
Introducing 5016 Countryside Dr., a gem nestled in a sought-after and accessible area! Lovingly preserved by owner for over two decades with a brand new HVAC in June, this 3-bedroom, 2-bath abode boasts a vast open-concept great room with a high vaulted ceiling and a wood-burning fireplace, creating a warm and welcoming atmosphere. The spacious kitchen is perfect for culinary adventures, offering ample cabinets and countertop space. Retreat to the expansive primary bedroom, complete with a walk-in closet, and an en-suite bathroom featuring a soaking tub, standalone shower, and dual-sink vanity. Transform the lower-level Flex room into your personal haven or a productive office. Cherish the beautiful yard during outdoor leisure. Conveniently located a short drive to Percy Priest Lake, Tanger Outlets Nashville, diverse dining options, parks, Nashville Airport, and the vibrant downtown Nashville. Schedule a showing today!
Location
State TN
County Davidson County
Rooms
Main Level Bedrooms 3
Interior
Interior Features Ceiling Fan(s), Walk-In Closet(s), Primary Bedroom Main Floor, High Speed Internet
Heating Central, Natural Gas
Cooling Ceiling Fan(s), Central Air, Electric
Flooring Carpet, Finished Wood, Vinyl
Fireplaces Number 1
Fireplace Y
Appliance Dishwasher, Disposal, Dryer, Refrigerator, Washer
Exterior
Garage Spaces 2.0
Utilities Available Electricity Available, Water Available, Cable Connected
View Y/N false
Roof Type Shingle
Private Pool false
Building
Lot Description Sloped
Story 1
Sewer Public Sewer
Water Public
Structure Type Vinyl Siding
New Construction false
Schools
Elementary Schools Una Elementary
Middle Schools Margaret Allen Montessori Magnet School
High Schools Antioch High School
Others
Senior Community false
Read Less
Want to know what your home might be worth? Contact us for a FREE valuation!

Our team is ready to help you sell your home for the highest possible price ASAP

© 2024 Listings courtesy of RealTrac as distributed by MLS GRID. All Rights Reserved.






