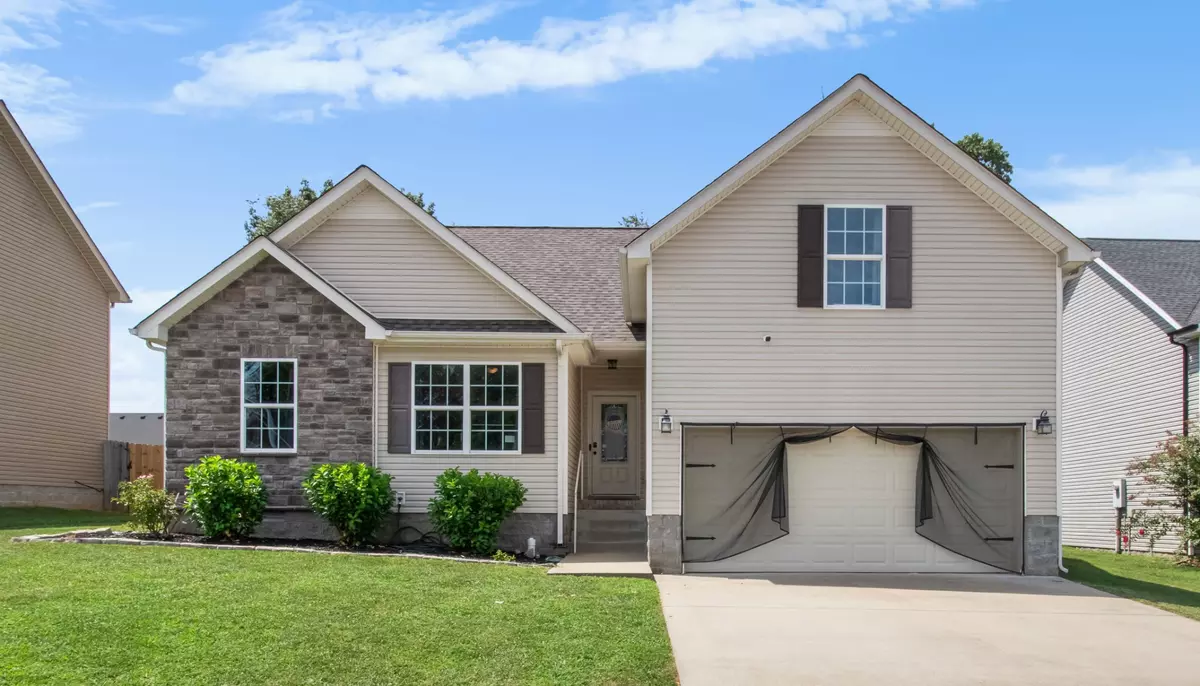$320,000
$320,000
For more information regarding the value of a property, please contact us for a free consultation.
160 Sycamore Hill Dr Clarksville, TN 37042
3 Beds
2 Baths
1,730 SqFt
Key Details
Sold Price $320,000
Property Type Single Family Home
Sub Type Single Family Residence
Listing Status Sold
Purchase Type For Sale
Square Footage 1,730 sqft
Price per Sqft $184
Subdivision Sycamore Hill
MLS Listing ID 2693057
Sold Date 10/15/24
Bedrooms 3
Full Baths 2
HOA Fees $48/mo
HOA Y/N Yes
Year Built 2017
Annual Tax Amount $1,547
Lot Size 8,276 Sqft
Acres 0.19
Property Description
This charming ranch-style home has it all, including a new roof. The open layout seamlessly connects the living room, eat in area, & kitchen, creating an inviting space for both daily life & entertaining. The kitchen features stainless steel appliances, beautiful granite counters, island, ample cabinet space, & spacious eat-in area. The living room features a beautiful stone fireplace. The primary suite offers a peaceful retreat with its own en-suite bathroom with double vanities, jetted soaking tub, separate shower, & walk in closet. Main level also includes two additional bedrooms, 2nd full bathroom, & laundry room that is conveniently next to the primary suite. Another stand out feature of this home is the oversized bonus room located over the garage. Step out back to a large patio area, perfect for gatherings or relaxation.
Location
State TN
County Montgomery County
Rooms
Main Level Bedrooms 3
Interior
Interior Features Air Filter, Ceiling Fan(s), Entry Foyer, Pantry, Walk-In Closet(s), Primary Bedroom Main Floor, High Speed Internet
Heating Central, Electric
Cooling Central Air, Electric
Flooring Carpet, Laminate, Tile
Fireplaces Number 1
Fireplace Y
Appliance Dishwasher, Disposal, Microwave, Refrigerator, Stainless Steel Appliance(s)
Exterior
Exterior Feature Garage Door Opener
Garage Spaces 2.0
Pool Above Ground
Utilities Available Electricity Available, Water Available, Cable Connected
View Y/N false
Roof Type Shingle
Private Pool true
Building
Story 1
Sewer Public Sewer
Water Public
Structure Type Stone,Vinyl Siding
New Construction false
Schools
Elementary Schools Minglewood Elementary
Middle Schools New Providence Middle
High Schools Northwest High School
Others
HOA Fee Include Trash
Senior Community false
Read Less
Want to know what your home might be worth? Contact us for a FREE valuation!

Our team is ready to help you sell your home for the highest possible price ASAP

© 2025 Listings courtesy of RealTrac as distributed by MLS GRID. All Rights Reserved.






