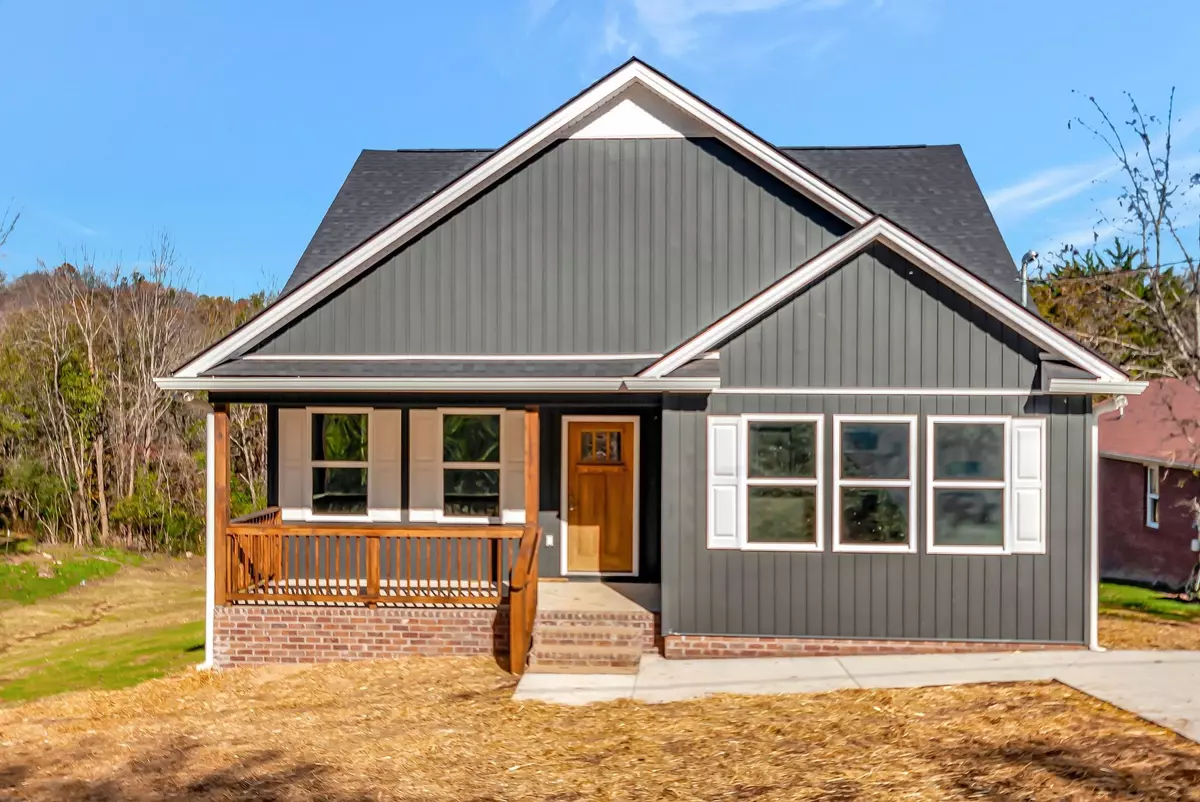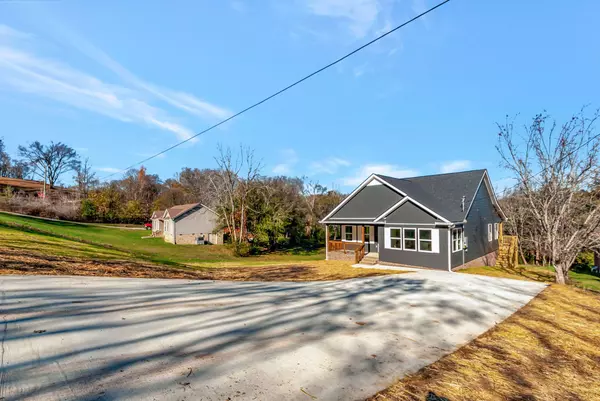$340,000
$349,900
2.8%For more information regarding the value of a property, please contact us for a free consultation.
2060 Wild Cherry Dr Lewisburg, TN 37091
3 Beds
2 Baths
1,589 SqFt
Key Details
Sold Price $340,000
Property Type Single Family Home
Sub Type Single Family Residence
Listing Status Sold
Purchase Type For Sale
Square Footage 1,589 sqft
Price per Sqft $213
Subdivision Duncanwood Hills
MLS Listing ID 2762842
Sold Date 01/07/25
Bedrooms 3
Full Baths 2
HOA Y/N No
Year Built 2024
Annual Tax Amount $272
Lot Size 0.770 Acres
Acres 0.77
Lot Dimensions 108X264.64 IRR
Property Description
Charming 3 BR, 2 BA Home on a .77 acre Lot; Great Open Floor Plan w/ LVP Flooring; Spacious LR w/ Vaulted Ceilings & lots of Natural Light; Large Eat-in Kitchen w/ Gorgeous Granite Countertops, White Cabinets & an Island/Breakfast Bar; Stainless Appliance Package; Trey Ceiling & Impressive 6'x10' Walk-in Closet in Master BR; Master BA has a Double Vanity, Stand-up Shower; Both Master & Secondary Baths will have Granite Vanities; Nice Size Laundry Room; Large Private Backyard; Covered Front & Back Porches; Concrete Driveway; Less than 5 miles to I-65, 30 minutes to Spring Hill, 40 minutes to Franklin and 1 HR to Nashville. If Buyer would choose to use the preferred lender she will pay up to 1% in closing costs; This home qualifies for 100% financing! Call to see if you qualify.
Location
State TN
County Marshall County
Rooms
Main Level Bedrooms 3
Interior
Interior Features Ceiling Fan(s), High Ceilings, Open Floorplan, Walk-In Closet(s), Primary Bedroom Main Floor, Kitchen Island
Heating Central, Electric
Cooling Ceiling Fan(s), Central Air, Electric
Flooring Other
Fireplace Y
Appliance Dishwasher, Microwave, Refrigerator, Stainless Steel Appliance(s)
Exterior
Utilities Available Electricity Available, Water Available
View Y/N false
Roof Type Shingle
Private Pool false
Building
Lot Description Cleared, Sloped
Story 1
Sewer Public Sewer
Water Public
Structure Type Vinyl Siding
New Construction true
Schools
Elementary Schools Marshall-Oak Grove-Westhills Elem.
Middle Schools Lewisburg Middle School
High Schools Marshall Co High School
Others
Senior Community false
Read Less
Want to know what your home might be worth? Contact us for a FREE valuation!

Our team is ready to help you sell your home for the highest possible price ASAP

© 2025 Listings courtesy of RealTrac as distributed by MLS GRID. All Rights Reserved.






