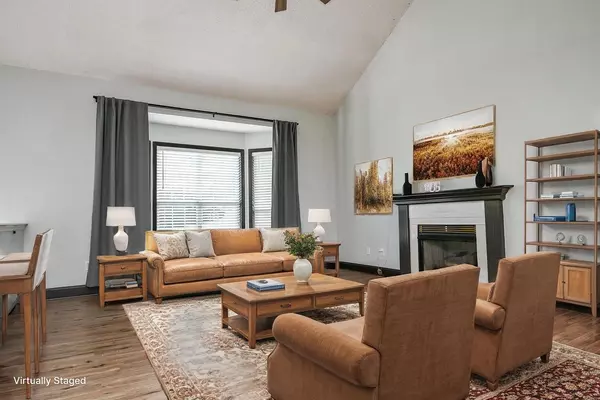$340,000
$350,000
2.9%For more information regarding the value of a property, please contact us for a free consultation.
5950 Chandler Hill Road Ooltewah, TN 37363
4 Beds
3 Baths
1,934 SqFt
Key Details
Sold Price $340,000
Property Type Single Family Home
Listing Status Sold
Purchase Type For Sale
Square Footage 1,934 sqft
Price per Sqft $175
Subdivision Hamilton On Hunter South
MLS Listing ID 2776851
Sold Date 01/09/25
Bedrooms 4
Full Baths 3
HOA Y/N No
Year Built 1998
Annual Tax Amount $1,258
Lot Size 0.530 Acres
Acres 0.53
Lot Dimensions 80.0X289.92
Property Description
Welcome to this charming 4-bedroom, 3-bathroom split-level home nestled on a serene, tree-lined lot. The upper level features an open-concept living room with a cozy fireplace, a dining area, and a kitchen with vaulted ceilings, perfect for entertaining. The kitchen boasts beautiful wood cabinets and includes all appliances, even the refrigerator. The primary suite, complete with an ensuite bath, is on the main level, along with two additional bedrooms, a spacious laundry room with a sink, and a full guest bathroom. On the lower level, you'll find a versatile den, the fourth bedroom, and a third full bathroom, with direct access to the backyard and attached two-car garage, which comes equipped with openers. Step outside to enjoy the large screened-in back deck, ideal for hosting gatherings. The home also features new flooring, new carpet in the master bedroom and downstairs, fresh interior paint, and a welcoming front porch. Plus, a home warranty is included for the new buyer's peace of mind.
Location
State TN
County Hamilton County
Interior
Interior Features Ceiling Fan(s), Entry Foyer, High Ceilings, Open Floorplan, Primary Bedroom Main Floor, High Speed Internet, Kitchen Island
Heating Central, Natural Gas
Cooling Central Air, Electric
Flooring Other
Fireplaces Number 1
Fireplace Y
Appliance Refrigerator, Dishwasher
Exterior
Exterior Feature Garage Door Opener
Garage Spaces 2.0
Utilities Available Electricity Available, Water Available
View Y/N false
Roof Type Asphalt
Private Pool false
Building
Lot Description Wooded, Cleared, Other
Sewer Septic Tank
Water Public
Structure Type Vinyl Siding,Other
New Construction false
Schools
Elementary Schools Wallace A. Smith Elementary School
Middle Schools Hunter Middle School
High Schools Central High School
Others
Senior Community false
Read Less
Want to know what your home might be worth? Contact us for a FREE valuation!

Our team is ready to help you sell your home for the highest possible price ASAP

© 2025 Listings courtesy of RealTrac as distributed by MLS GRID. All Rights Reserved.






