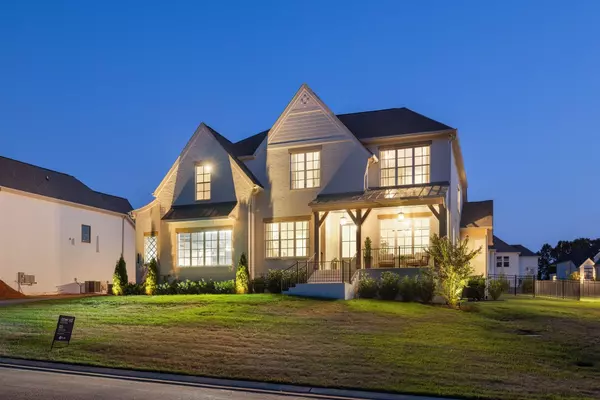$1,700,000
$1,735,000
2.0%For more information regarding the value of a property, please contact us for a free consultation.
4676 Majestic Meadows Dr Arrington, TN 37014
5 Beds
6 Baths
4,496 SqFt
Key Details
Sold Price $1,700,000
Property Type Single Family Home
Sub Type Single Family Residence
Listing Status Sold
Purchase Type For Sale
Square Footage 4,496 sqft
Price per Sqft $378
Subdivision Kings Chapel Sec 12
MLS Listing ID 2776873
Sold Date 01/10/25
Bedrooms 5
Full Baths 5
Half Baths 1
HOA Fees $120/mo
HOA Y/N Yes
Year Built 2023
Annual Tax Amount $2,785
Lot Size 0.410 Acres
Acres 0.41
Lot Dimensions 128 X 150
Property Description
Welcome to this stunning home crafted by Tennessee Valley Homes, featuring 5 bedrooms and 5.5 baths. This custom designed home with open floor plan includes main-level primary suite with designer upgrades, custom ceiling details and a guest bedroom with en-suite on main floor. A true chef's kitchen boasts a large island and seamlessly opens to a vaulted great room with custom stone fireplace. Well designed large laundry/mudroom equipped with a drop zone and cubbies. Additional highlights include new landscaping in backyard for full privacy buffer, a water filtration for entire home, bonus room, outdoor covered porch with a wood-burning fireplace, new fence, and garage epoxy floors. Ample extra storage space throughout the home plus bonus flex. Located in a gated community with a private club, residents enjoy amenities such as a saltwater pool, cabana, kids pool, clubhouse, fitness area, full-time chef, and a stocked fishing pond.
Location
State TN
County Williamson County
Rooms
Main Level Bedrooms 2
Interior
Interior Features Ceiling Fan(s), Entry Foyer, Extra Closets, High Ceilings, Pantry, Storage, Walk-In Closet(s), Wet Bar, Primary Bedroom Main Floor, High Speed Internet
Heating Central, Electric
Cooling Central Air, Electric
Flooring Carpet, Finished Wood, Tile
Fireplaces Number 2
Fireplace Y
Appliance Dishwasher, Disposal, Freezer, Microwave, Refrigerator
Exterior
Exterior Feature Garage Door Opener, Irrigation System
Garage Spaces 3.0
Utilities Available Electricity Available, Water Available
View Y/N false
Roof Type Shingle
Private Pool false
Building
Lot Description Level
Story 2
Sewer STEP System
Water Public
Structure Type Brick,Fiber Cement
New Construction false
Schools
Elementary Schools College Grove Elementary
Middle Schools Fred J Page Middle School
High Schools Fred J Page High School
Others
HOA Fee Include Maintenance Grounds
Senior Community false
Read Less
Want to know what your home might be worth? Contact us for a FREE valuation!

Our team is ready to help you sell your home for the highest possible price ASAP

© 2025 Listings courtesy of RealTrac as distributed by MLS GRID. All Rights Reserved.






